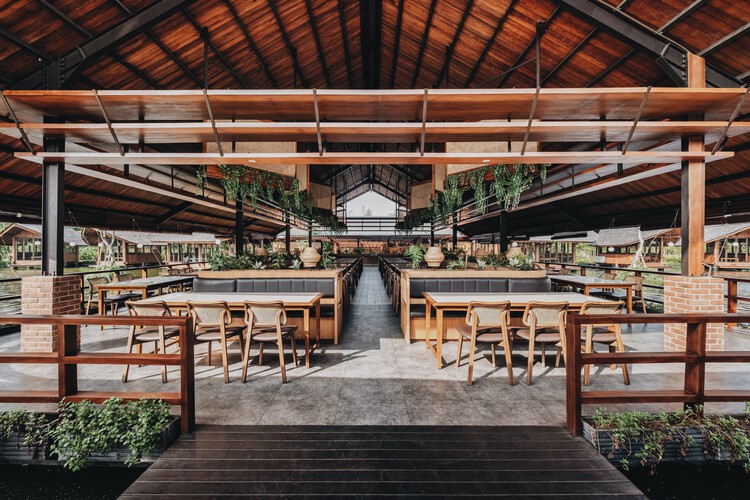-
ArchDaily
-
Selected Projects
Selected Projects
 © Rory Gardiner
© Rory Gardiner



 + 17
+ 17
-
- Area:
150 m²
-
Year:
2021
-
Manufacturers: Kaldewei, Fisher & Paykel, Miele, Brodware, Cult, +17Curious Grace, Dulux, Earp Brothers, Eco Outdoor, Euroluce, Grandfathers Axe, Halcyon Lake, Halycon Lake, Herman Miller, In Good Company, Jardan, Murobond, Nocturnal Lighting, Reece, Signarino, Thonet, Wignells-17 -
https://www.archdaily.com/979697/northcote-terrace-lovell-burton-architectureHana Abdel
https://www.archdaily.com/979543/tripod-house-fieldwork-design-and-architecturePilar Caballero
https://www.archdaily.com/979700/theater-en-la-orilla-estudio-arzubialdePilar Caballero
https://www.archdaily.com/979561/house-in-santo-tirso-2-nuno-brandao-costaSusanna Moreira
https://www.archdaily.com/979724/le-batiment-descendant-lescalier-building-elastico-farmPaula Pintos
https://www.archdaily.com/979707/ics-integrated-comprehensive-school-bez-plus-kock-architektenPaula Pintos
https://www.archdaily.com/979727/quesada-3155-building-diego-cherbenco-plus-gustavo-robinsohnAgustina Coulleri
https://www.archdaily.com/979628/house-g-pedevilla-architectsLuciana Pejić
https://www.archdaily.com/979704/collage-house-fatboy-factoryHana Abdel
https://www.archdaily.com/979624/gold-digger-installation-nicola-baldassarre-plus-salvatore-dentamaro-plus-francesco-di-salvo-plus-ilyass-erraklaouyLuciana Pejić
https://www.archdaily.com/979699/ice-su-house-junsekino-architect-and-designHana Abdel
 © Celvin Leowardi
© Celvin Leowardi



 + 33
+ 33
-
- Area:
800 m²
-
Year:
2021
-
Manufacturers: Allia Picaso Tiles, Beranda Living, Byoliving, ErreLuce, Essenza Gris Cemento, +6GAF, Inovasi Wahana Anak, Jatitari Meubel, Mohoi, Niro Granite Matt Lapato, Sulawesi Coconut Wood-6 -
https://www.archdaily.com/979698/talaga-sampireun-pavilions-seniman-ruangBianca Valentina Roșescu
https://www.archdaily.com/979603/house-in-southminoh-fujiwaramuro-architectsHana Abdel
https://www.archdaily.com/979608/yusun-gwan-hotel-chakchak-studioBianca Valentina Roșescu
https://www.archdaily.com/979513/nazca-house-ignacio-szulman-arquitectoValeria Silva
https://www.archdaily.com/979540/house-in-santa-joana-na-architectsSusanna Moreira
https://www.archdaily.com/979613/monument-majer-n-aBianca Valentina Roșescu
https://www.archdaily.com/979625/house-aqua-bad-cortina-pedevilla-architectsAndreas Luco
https://www.archdaily.com/979616/athita-hidden-court-chiang-saen-boutique-hotel-studio-mitiHana Abdel
https://www.archdaily.com/979581/casa-jf-rocco-arquitetosAndreas Luco
https://www.archdaily.com/917625/flow-gallery-house-john-pardey-architectsDaniel Tapia
https://www.archdaily.com/977937/ari-residence-micelleHana Abdel
https://www.archdaily.com/979601/octagram-plaza-rad-plus-ar-research-artistic-design-plus-architectureBianca Valentina Roșescu
https://www.archdaily.com/979605/kappa-house-archipelago-architects-studioBianca Valentina Roșescu
Did you know?
You'll now receive updates based on what you follow! Personalize your stream and start following your favorite authors, offices and users.






















