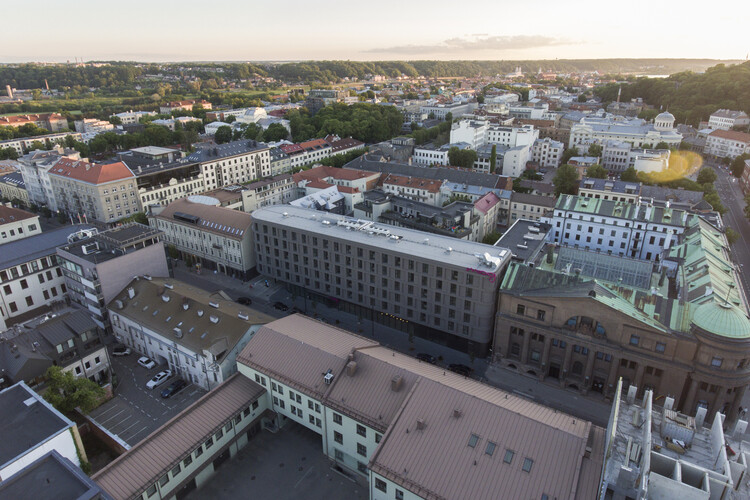-
ArchDaily
-
Selected Projects
Selected Projects
https://www.archdaily.com/985290/hood-river-east-house-eb-architecture-plus-designValeria Silva
https://www.archdaily.com/985389/bellgave-residence-saotaBianca Valentina Roșescu
https://www.archdaily.com/985346/santa-monica-high-school-discovery-building-hedPilar Caballero
 © André Biselli Sauaia
© André Biselli Sauaia



 + 30
+ 30
-
- Area:
475 m²
-
Year:
2019
-
Manufacturers: RMIG, Construflama, Datacad, Deca, Mekal, +6Palimanan, Portobello, REKA, Tuboar, Xteel, ZELOART-6
https://www.archdaily.com/985358/ep-house-sau-studio-arquitetura-urbanismoAndreas Luco
https://www.archdaily.com/985432/guildford-crematorium-haverstockPilar Caballero
 © Lukas Mykolaitis
© Lukas Mykolaitis



 + 17
+ 17
-
- Area:
5819 m²
-
Year:
2020
-
Manufacturers: JUNG, Reynaers Aluminium, Menu, &Tradition, Atlas Schindler, +12Baumit, DESIGN HOUSE STOCKHOLM, Dimplex, Gan, HAY, INCLASS, MOROSO DIESEL, Muuto, Pedrali, SELETI, Sancal, Theca-12 -
https://www.archdaily.com/985369/hotel-moxy-kaunas-center-architectural-bureau-gnatkevicius-and-partnersAndreas Luco
https://www.archdaily.com/985292/art-center-of-aranya-jinshanling-atelier-archmixingCollin Chen
https://www.archdaily.com/985419/sluishuis-residential-building-big-plus-barcode-architectsPaula Pintos
https://www.archdaily.com/985392/residence-for-the-elderly-in-portol-santi-vives-sanfeliu-tomas-montis-sastre-adria-clapes-i-nicolauValeria Silva
https://www.archdaily.com/985228/fifth-plus-tillery-office-building-genslerValeria Silva
https://www.archdaily.com/985408/drovers-bough-akin-studioBianca Valentina Roșescu
https://www.archdaily.com/985398/botany-road-residential-complex-candalepas-associatesBianca Valentina Roșescu
https://www.archdaily.com/985333/tohid-residential-building-hooman-balazadehBianca Valentina Roșescu
Videos
 © Shannon McGrath
© Shannon McGrath



 + 43
+ 43
-
- Area:
1227 m²
-
Year:
2020
-
Manufacturers: Fisher & Paykel, Miele, Tom Dixon, Apaiser, Arc One Gallery, +45Astra Walker, Blanco, Brokis, Bruce Armstrong, EST Lighting, FLOS, Falmec, Figgoscopecurates, Fletcher Art, Fletcher Art and Lon Gallery, Flinders Lane Gallery, ‘Matador’ sculpture by Peter Syndicas, FontanaArte, Franke, Glass Block, Guan Wei, Home Italia, InSinkErator, Jetmaster, KODA, Kelly Wearstler, Le Parqueteur, Marta Figueiredo, Minotti London, NSW Leather Co, Nahoor Lighting, Nahoor Limelight, Otomys, Pepite, Qasair, Reece, Rephouse Australia, Roda, Rogerseller, Signorino, Smeg, Sophie Gannon Gallery, Stylecraft, Sub-Zero, Venicem, Viabizzuno, Victoria Whitelaw, Westend Art Space, Whitecliffe Imports, Wolf, Zip-45
https://www.archdaily.com/985145/toorak-residence-addarcBianca Valentina Roșescu
https://www.archdaily.com/985315/ashui-pavilion-hml-architectureHana Abdel
https://www.archdaily.com/985248/fabric-sushi-restaurant-muro-estudioAndreas Luco
 © Denilson Machado – MCA Estúdio
© Denilson Machado – MCA Estúdio



 + 12
+ 12
-
- Area:
250 m²
-
Year:
2022
-
Manufacturers: +55 Design, Alan Moraes, Arquivo Contemporâneo, Bertolucci, Casa Atica, +20Deca, Dom Daqui, Dpot, Duratex, Estúdio Orth, Etel, Jocal Estofados, Luminata, Mobília Tempo, Mont Blanc, Ornare, Phenícia, Portinari, Roberta Banqueri, Ronald Sasson, Sandra Ortho Esculturas, Uniflex, Via Madeira, Wentz Design, Zeea Moibliário Sensorial-20
https://www.archdaily.com/985252/sertao-portinari-installation-nildo-joseSusanna Moreira
https://www.archdaily.com/985254/the-docks-meixner-schluter-wendtBianca Valentina Roșescu
https://www.archdaily.com/985125/pier-house-ciudad-nueva-arquitectura-y-paisajeAndreas Luco
https://www.archdaily.com/985328/google-bay-view-big-plus-heatherwick-studioPaula Pintos
https://www.archdaily.com/985247/anna-garden-kiki-archiCollin Chen
https://www.archdaily.com/985279/the-beams-cultural-center-broadwick-liveAndreas Luco
https://www.archdaily.com/985232/casa-float-spirale-arquiteturaValeria Silva
https://www.archdaily.com/985319/t-house-renovation-fumiaso-architect-and-associatesHana Abdel
Did you know?
You'll now receive updates based on what you follow! Personalize your stream and start following your favorite authors, offices and users.





















