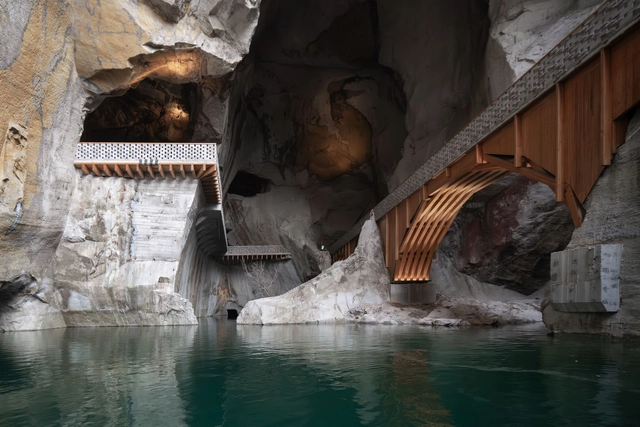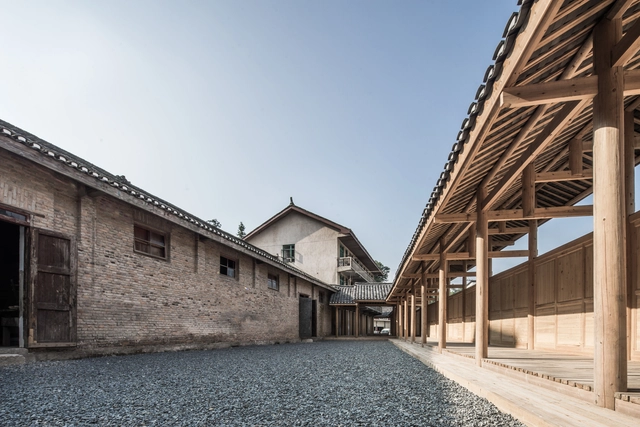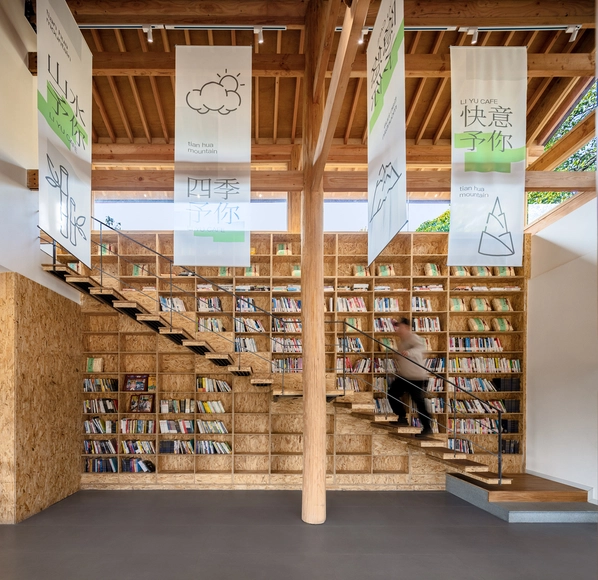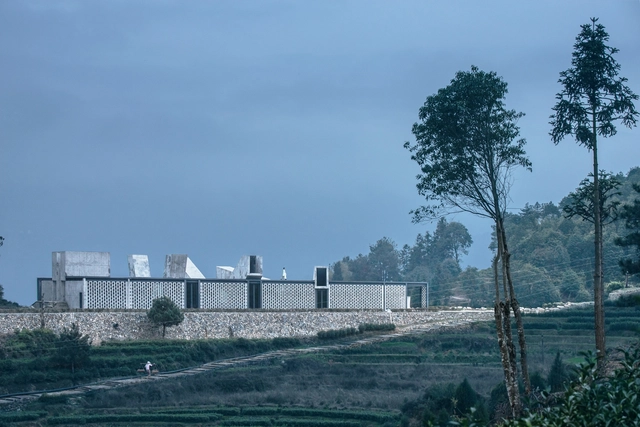
As the year culminates, it's once again time for the ArchDaily team of curators to reflect on the best-performing projects of 2025 and consider what readers were most interested in. Through this diverse overview, we assess the cross-continental similarities and differences in trends and construction development. This year brought us many grand cultural and public spaces by Lina Ghotmeh, BIG, Zaha Hadid Architects, DnA, and Serie Architects, who populated events like Expo Osaka and the Venice Biennale, as well as a surprising number of museums and public or landscape works in China and the rest of the Asian continent. However, while these were sought-after projects, the leading works remained, unsurprisingly, residential projects.
More specifically, the houses that were most viewed on the ArchDaily global site were concrete houses that bore considerable injections of greenery and landscape focus. They propose layouts highlighting voids and double heights, as well as inner courtyards or large openings to the exterior. While some references did suggest traditional or vernacular elements, modernist revivals were still predominant. Material trends are much more tame, with a recurrence of raw concrete use, as wood and stone were common accent elements. Still, the more interesting thing about the works this year is the efforts brought by architects in situating and setting the projects within their surroundings, bringing special attention to landscape and how projects merged with nature.







































































































