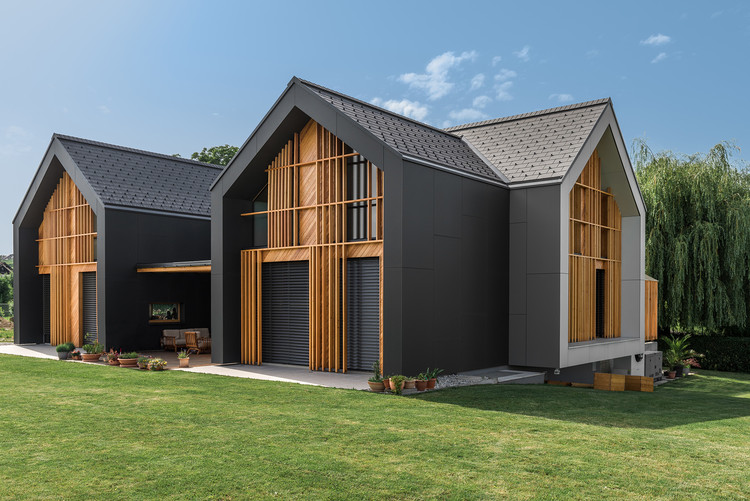
Kočevje Kindergarten – Bee Unit / SVET VMES
https://www.archdaily.com/1011703/kocevje-kindergarten-bee-unit-svet-vmesClara Ott
Building Slovenia: New Housing Projects Rethinking Rural Life

Slovenia has continuously redefined design across rural life. With an architecture that’s intimately tied to the country’s geography, Slovenia emerged as a crossroads of European cultural and trade routes. This produced hybrid building styles and typologies defined by history and exchange. Expanding upon modernist roots and the work of architects like Max Fabiani, Ivan Vurnik, and Jože Plečnik, contemporary building projects are designed through ideas on multiplicity and coupled programming.
https://www.archdaily.com/961190/building-slovenia-new-housing-projects-rethinking-rural-lifeEric Baldwin
BBL Apartment House / Raketa
https://www.archdaily.com/958601/bbl-apartment-house-raketaPilar Caballero
House XL / SoNo Arhitekti

-
Architects: SoNo Arhitekti
- Area: 410 m²
- Year: 2016
-
Manufacturers: Swisspearl, CLT massive wood system
https://www.archdaily.com/791995/house-xl-sono-arhitektiCristobal Rojas
Slovenian Book Center In Trieste / SoNo Arhitekti

-
Architects: SoNo Arhitekti
- Area: 177 m²
- Year: 2015
https://www.archdaily.com/772061/slovenian-book-center-in-trieste-sono-arhitektiCristian Aguilar

































