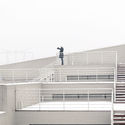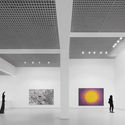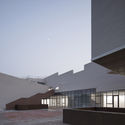
It is the end of May 2016, Alejandro Aravena’s “Reporting from the Front” Biennale is about to kick off the next day and I just landed at Venice airport. Vaporetto waterbuses are no longer running at this late hour, so I am heading for a water taxi, thinking that it will cost me a bundle to get to the city. But maybe not! I see a lonely figure, “Are you going to Venice? Would you like to share a taxi?” A young Chinese woman agrees without hesitation. As soon as the boat leaves I keep pressing my luck, “Are you an architect, by any chance?” Yes! The next hour flew unnoticed, as we discussed our discipline and common friends. Two years passed, and I am back to Venice Biennale. At the opening of the Chinese Pavilion, I am hopping from conversation to conversation until I am introduced to Xu Tiantian, “China’s most promising female architect.” We looked at each other and said in unison, “The taxi girl/guy!” We finally exchanged contacts and on my next trip to Beijing we met at Xu’s DnA Design and Architecture studio. What follows, after a brief introduction, is an excerpt from that conversation.





.jpg?1553867198)






























