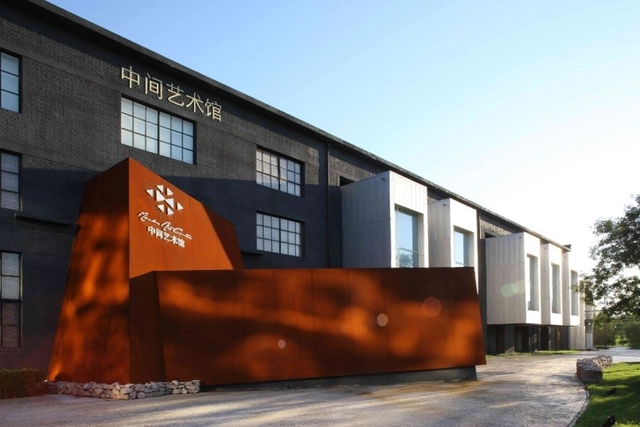
Vladimir Belogolovsky speaks with Chinese architect LI Xinggang of Beijing-based office Atelier Li Xinggang about the particularities of working within a design institute, the architect’s philosophy referred to as “poetic scenery and integrated geometry,” and his role in the design of the Bird’s Nest and why he thinks it is the most important piece of contemporary architecture in China.;















.jpg?1401322739)









