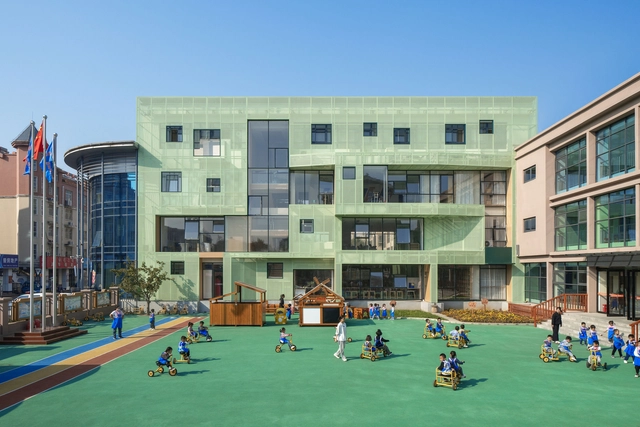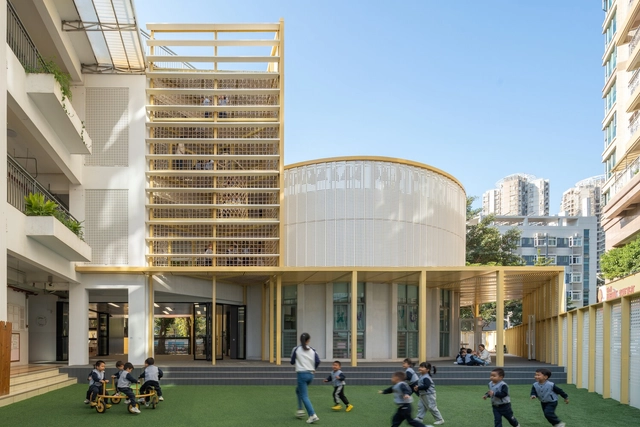
-
Architects: NODE Achitecture & Urbanism
- Area: 833 m²
- Year: 2024
If you want to make the best of your experience on our site, sign-up.

If you want to make the best of your experience on our site, sign-up.








The Second Studio (formerly The Midnight Charette) is an explicit podcast about design, architecture, and the everyday. Hosted by Architects David Lee and Marina Bourderonnet, it features different creative professionals in unscripted conversations that allow for thoughtful takes and personal discussions.
A variety of subjects are covered with honesty and humor: some episodes are interviews, while others are tips for fellow designers, reviews of buildings and other projects, or casual explorations of everyday life and design. The Second Studio is also available on iTunes, Spotify, and YouTube.
This week David and Marina are joined by Charles Renfro, Partner at Diller Scofidio + Renfro, to discuss Charles’ childhood and early interests in architecture, his education and linking ideas of sexual freedom with architecture, joining Elizabeth Diller and Ricardo Scofidio, becoming a partner at his office, his design philosophy, how New York has changed, and more.

With its Shenzen project, design firm Morphosis reimagines the skyscraper typology, maximizing the flexibility of the floor plan through a detached-core scheme that shifts circulation, services and amenities to the building's exterior. Using a pioneering structural system, the project's spatial configuration diversifies the interiors' functional possibilities while reshaping the circulation routes within the building, with glass sky-bridges and large-scale steel braces knitting the core to the tower's main body. Completed in 2018 with a gradual opening that continues into 2021, the 359.8-metre tower is currently the tallest detached-core building in the world.

.jpg?1601500052&format=webp&width=640&height=580)

The American Institute of Architects Committee on Architecture for Education has announced the winners of this year’s Education Facility Design Awards. The eight winners and two merit honors were awarded this year’s best educational facilities that not only demonstrate excellence in contemporary architectural design but also further education in innovative ways and serve as an inspirational learning space. This year’s projects are designed for students of all ages, from childhood facilities to higher education buildings.
“Education continues to evolve, and the projects from this year’s Education Facility Design Awards program—presented by the AIA and the Committee on Architecture for Education—represent the state-of-the-art learning environments being developed in today's learning spaces. These projects showcase innovation across the entire learning continuum, displaying how architects are creating cutting-edge spaces that enhance modern pedagogy.”
Read more about the winners below.

Thinking broadly of architecture, the masterpieces of the past inevitably come to mind; buildings constructed to withstand the passage of time, that have found an ally in age, cementing themselves in the history of humanity. Permanence, however, is a hefty weight to bear and architecture that is, due to its program, ephemeral should not be cast aside as "lesser-than."