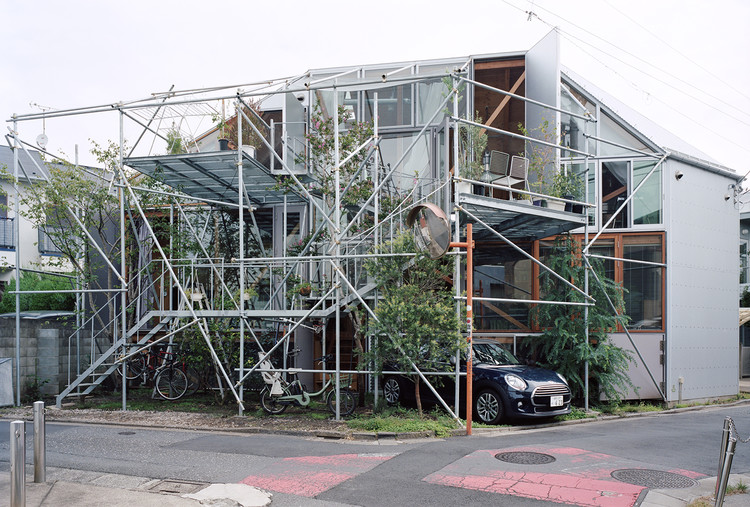
Funamachi Base Store / Jo Nagasaka + Schemata Architects

-
Architects: Jo Nagasaka, Schemata Architects
- Area: 326 m²
- Year: 2024
-
Manufacturers: FUKUSHIMA GALILEI, Monochrome
https://www.archdaily.com/1019118/funamachi-base-store-jo-nagasaka-plus-schemata-architectsHana Abdel
Hakodate Sensyuan Sohonke Café / Jo Nagasaka + Schemata Architects

-
Architects: Jo Nagasaka, Schemata Architects
- Area: 197 m²
- Year: 2024
-
Professionals: Hiranokengyo, Ladderup Architects, ENDO Lighting Corporation
https://www.archdaily.com/1018499/hakodate-sensyuan-sohonke-cafe-jo-nagasaka-plus-schemata-architectsHana Abdel
Flat Renovation in Sakurazaka / ICADA + Masaaki Iwamoto Laboratory

-
Architects: ICADA, Masaaki Iwamoto Laboratory
- Area: 86 m²
- Year: 2021
-
Manufacturers: ModuleX
-
Professionals: Tokyo University of Science, XYZ structure, ExWorks
https://www.archdaily.com/981824/flat-renovation-in-sakurazaka-icada-plus-masaaki-iwamoto-laboratoryHana Abdel
FarmMart & Friends Shop and Kitchen / Jo Nagasaka + Schemata Architects

-
Architects: Jo Nagasaka, Schemata Architects
- Area: 46 m²
- Year: 2022
-
Professionals: Takamoto Works, TANK
https://www.archdaily.com/995816/farmmart-and-friends-shop-and-kitchen-jo-nagasaka-plus-schemata-architectsHana Abdel
Ebina Art Freeway House and Atelier / GROUP + Yui Kiyohara + Arata Mino

-
Architects: Arata Mino, GROUP, Yui Kiyohara
- Area: 1118 m²
- Year: 2021
https://www.archdaily.com/980069/ebina-art-freeway-house-and-atelier-group-plus-yui-kiyohara-plus-arata-minoHana Abdel
Down to Earth Practice: How Some Japanese Architects Have Taken their Offices to the Streets

As the discourse about the way we work continues past the original pandemic concern and past the hybrid, remote, or what was once called traditional office space; employers and employees alike are still revisiting mental comfort requirements of a post-pandemic worker. While there are many types of work environments and worker needs that have to be addressed separately (besides the white-collar or knowledge worker), from a design and policies front; one particular, newborn model has been popping up in recent years, thus far seen through some unique, smallscale yet norm challenging Japanese offices.
https://www.archdaily.com/976895/down-to-earth-practice-how-some-japanese-architects-have-taken-their-offices-to-the-streetsHana Abdel
Amakasu House / FUJIWALABO / Teppei Fujiwara Architects Labo

-
Architects: FUJIWALABO / Teppei Fujiwara Architects Labo
- Area: 88 m²
- Year: 2020
-
Professionals: Jun Sato Structural Engineers, Izumi Okayasu Lighting Design, MTEC Co. Ltd.
https://www.archdaily.com/965075/amakasu-house-fujiwalaboHana Abdel
BASE Office / UtA / Unemori teco Associates

-
Architects: UtA / Unemori teco Associates
- Area: 281 m²
- Year: 2020
-
Manufacturers: AGORABRIX, Creation Baumann, Daiko, LIXIL , TOKYOKOEI, +1
-
Professionals: Kyowa SL
https://www.archdaily.com/959158/base-office-unemori-architectsHana Abdel
Koganeyu / Schemata Architects

-
Architects: Schemata Architects
- Area: 1114 m²
- Year: 2020
-
Professionals: Ladderup Architects, WHITELIGHT.Ltd, Aqua Planning, HOSHIZAKI, Kamio Corporation, +3
https://www.archdaily.com/947215/koganeyu-schemata-architects-plus-jo-nagasakaHana Abdel
House for Hamacho / BORD / Gaku Inoue, Kumiko Natsumeda, Ken Akatsuka

- Area: 82 m²
- Year: 2019
-
Professionals: Enshu Structural Consultants, Ochi Coporation
https://www.archdaily.com/941821/house-for-hamacho-bordPilar Caballero
Daita2019 House / Suzuko Yamada Architects

-
Architects: Suzuko Yamada Architects
- Area: 138 m²
- Year: 2019
-
Manufacturers: Louis Poulsen
-
Professionals: Build Lab, TECTONICA INC
https://www.archdaily.com/936735/daita2019-house-suzuko-yamada-architectsHana Abdel




























































