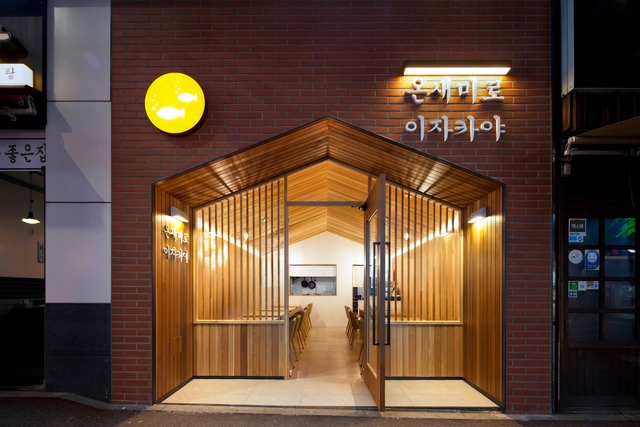
-
Architects: esou architects, studio MADe
- Area: 8373 m²
If you want to make the best of your experience on our site, sign-up.

If you want to make the best of your experience on our site, sign-up.










Translucent facades are light glazing panels used on the exterior of buildings, protecting the structure from weather damage, dampness, and erosion. Its composition of polycarbonate microcells creates a soft, naturally diffused light with a wide range of possible colors, brightnesses, and opacities.
By fixing these panels in place with concealed joints, it’s possible to hide unsightly building elements and assist in protecting users from harmful UV rays, while also ensuring maximum thermal conduction. Individuals who use them will notice a reduction in energy bills because they use the sun’s natural light to heat and illuminate buildings, creating very attractive indoor environmental conditions for different uses.







