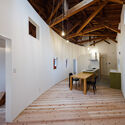
KASAMABI Sauna / ujizono architects + bench
https://www.archdaily.com/1035700/kasamabi-sauna-ujizono-architectsMiwa Negoro
House in Akashi / Akio Isshiki Architects

-
Architects: Akio Isshiki Architects
- Area: 77 m²
- Year: 2025
https://www.archdaily.com/1035191/house-in-akashi-akio-isshiki-architectsMiwa Negoro
House at the Foot of Mt. Asama / norari works
https://www.archdaily.com/1029766/house-at-the-foot-of-mt-asama-norari-worksMiwa Negoro
House in Hattori-tenjin / Akio Isshiki Architects

-
Architects: Akio Isshiki Architects
- Area: 102 m²
- Year: 2023
-
Professionals: komt, Ryokukou Garden
https://www.archdaily.com/1013280/house-in-hattori-tenjin-akio-isshiki-architectsPilar Caballero
Hair Room TOARU / Ateliers Takahito Sekiguchi

-
Architects: Ateliers Takahito Sekiguchi
- Area: 174 m²
- Year: 2023
-
Manufacturers: ARTPLAN TAJIMA, ARTPLAN TAJIMA, DAINICHI GIKEN KOGYO, DN Lighting, FUKKO, +8
-
Professionals: tmsd, Onshitsu, Yagi Construction
https://www.archdaily.com/1009539/hair-room-toaru-ateliers-takahito-sekiguchiHana Abdel
Weekend House In Kyotango / Hideo Arao Architects Office

-
Architects: Hideo Arao Architects Office
- Area: 54 m²
- Year: 2023
https://www.archdaily.com/1005847/weekend-house-in-kyotango-hideo-arao-architects-officeHana Abdel
House Ag / Hideo Arao Architects Office
https://www.archdaily.com/1005019/house-ag-hideo-arao-architects-officeHana Abdel
Gallery - Salon H / Niimori Jamison Architects

-
Architects: Niimori Jamison Architects
- Area: 120 m²
- Year: 2022
-
Manufacturers: Asahi Glass Co., NOZAWA CORPORATION
https://www.archdaily.com/1002905/gallery-salon-h-niimori-jamison-architectsHadir Al Koshta
House in Hayashisaki Matsue Beach / Akio Isshiki Architects

-
Architects: Akio Isshiki Architects
- Area: 73 m²
- Year: 2023
-
Manufacturers: NOMIZU Co., Ltd.
-
Professionals: Sasahara Construction, abcde studio
https://www.archdaily.com/1002580/house-in-hayashisaki-matsue-beach-akio-isshiki-architectsHana Abdel
S House Renovation / Yasuhiro Sawa Design Office

-
Architects: Yasuhiro Sawa Design Office
- Area: 137 m²
- Year: 2017
-
Professionals: Kyoto Sash Center
https://www.archdaily.com/966215/s-house-renovation-yasuhiro-sawa-design-officeHana Abdel
T House Renovation / FUMIASO ARCHITECT & ASSOCIATES

-
Architects: FUMIASO ARCHITECT & ASSOCIATES
- Year: 2021
https://www.archdaily.com/985319/t-house-renovation-fumiaso-architect-and-associatesHana Abdel
Daisen Work Hut / Niimori Jamison Architects

-
Architects: Niimori Jamison Architects
- Area: 39 m²
- Year: 2021
-
Professionals: Kadowaki Construction Office
https://www.archdaily.com/963869/daisen-work-hut-niimori-jamison-architectsPaula Pintos
Down to Earth Practice: How Some Japanese Architects Have Taken their Offices to the Streets

As the discourse about the way we work continues past the original pandemic concern and past the hybrid, remote, or what was once called traditional office space; employers and employees alike are still revisiting mental comfort requirements of a post-pandemic worker. While there are many types of work environments and worker needs that have to be addressed separately (besides the white-collar or knowledge worker), from a design and policies front; one particular, newborn model has been popping up in recent years, thus far seen through some unique, smallscale yet norm challenging Japanese offices.
https://www.archdaily.com/976895/down-to-earth-practice-how-some-japanese-architects-have-taken-their-offices-to-the-streetsHana Abdel
O House Renovation / Yasuhiro Sawa Design Office

-
Architects: Yasuhiro Sawa Design Office
- Area: 164 m²
- Year: 2018
https://www.archdaily.com/973042/o-house-renovation-yasuhiro-sawa-design-officeHana Abdel
Bubble Parking Medical Clinic / Yasue Imai
https://www.archdaily.com/972680/bubble-parking-medical-clinic-yasue-imaiHana Abdel




























































































_Simone_Bossi.jpg?1629234719&format=webp&width=640&height=580)
_Maria_Gonzalez.jpg?1629145604)
_Trie%CC%A3%CC%82u_Chie%CC%82%CC%81n_01.jpg?1629145656)
_Alex_shoots_buildings.jpg?1629229852)
_Leonid_Furmansky.jpg?1629230142)
_Simone_Bossi.jpg?1629234719)