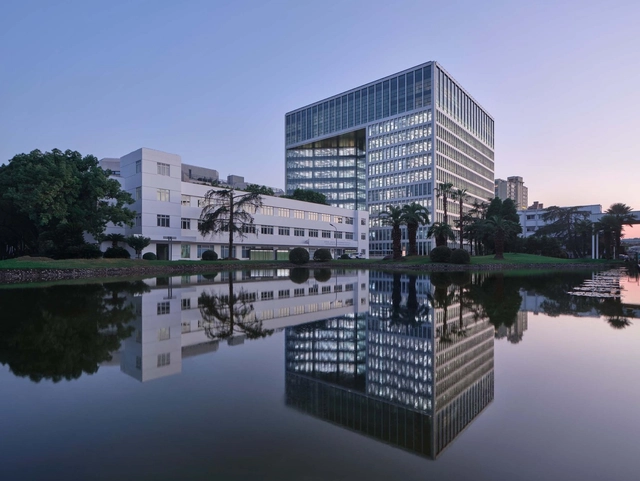
-
Architects: TJAD Original Design Studio
If you want to make the best of your experience on our site, sign-up.

If you want to make the best of your experience on our site, sign-up.





.jpg?1647515299&format=webp&width=640&height=580)

Democracy’s essence is the people's self-government and autonomy based on their own rights, and its characteristics are demonstrated through equality and participation. If democracy means a more equitable way of public life in architecture, then, this way of life is dependent on the homogenization of the building's spatial structure, with open, transparent, and functionally diverse public spaces. It is also possible to argue that the birth, maintenance, and demise of democracy all occurred in public space.
The democratic regime of Athens began in the sixth century B.C. The square became a meeting place, a symbol of architecture's democratic politics. Although people's access to assembly has become more widespread and convenient as technology has advanced, the existence of public space in the city remains critical, representing the spatial demands of citizens' public rights beyond the basic conditions of survival and serving an important spiritual function of expressing democracy. So, how architecture be democratic? How can we realize the public nature of architecture?


Architecture may have its roots in sheltering humans from the elements, but that is not to say that architecture is for humans alone. Around the world, there are numerous examples of buildings and shelters designed by architects for other species. Some of these can be whimsical, such as the Dogchitecture exhibit by 10 Mexican architecture firms back in 2013, or the series of BowWow Haus kennels designed by over 80 architects back in 2017, including Zaha Hadid Architects. But others are designed for a more direct impact.




Fred Kent, the founder of the nonprofit organization Project for Public Spaces, once stated that “If you plan cities for cars and traffic, you get cars and traffic. If you plan for people and places, you get people and places." It may sound obvious, nevertheless, our cities today are indeed undergoing a rapid transformation from a car-oriented society to a pedestrian-friendly community.

