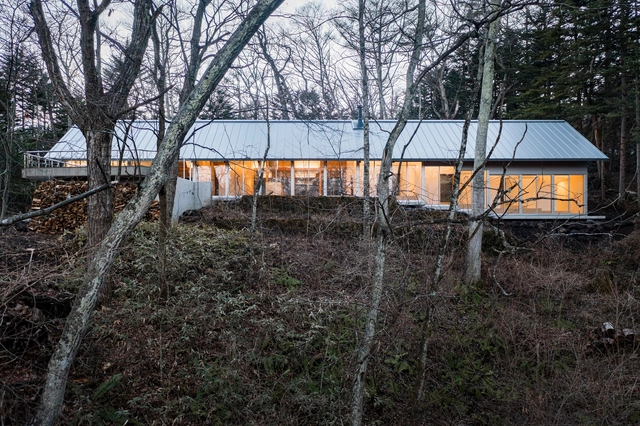
-
Architects: Chidori Studio
- Area: 98 m²
- Year: 2022
-
Manufacturers: Artek, LIXIL , fujie textile
-
Professionals: Yamashita Construction, Unno Structural Consultant, glove











Diversifying the materials of an interior space can greatly improve its depth and visual interest. At the same time, adding partitions or other delineations of internal space can help organize flow, circulation, and visibility. Polycarbonate, a type of lightweight, durable thermoplastic, is an excellent medium for both functions.
In its raw form, polycarbonate is completely transparent, transmitting light with nearly the same efficacy as glass. However, it is also lighter and stronger than glass and tougher than other similar plastics such as acrylic, polystyrene, ABS, or nylon, making it a good choice for designers seeking durable, impact and fire resistant materials that still transmit light. Like glass, it is a natural UV filter and can be colored or tinted for translucency, yet it is also prized for its flexibility, allowing it to be shaped into any size or shape. Finally, it is easily recyclable because it liquefies rather than burning, making it at least more environmentally friendly than other thermoset plastics. For example, recycled polycarbonate can be chemically reacted with phenol in a recycling plant to produce monomers that can be turned back into plastic.


