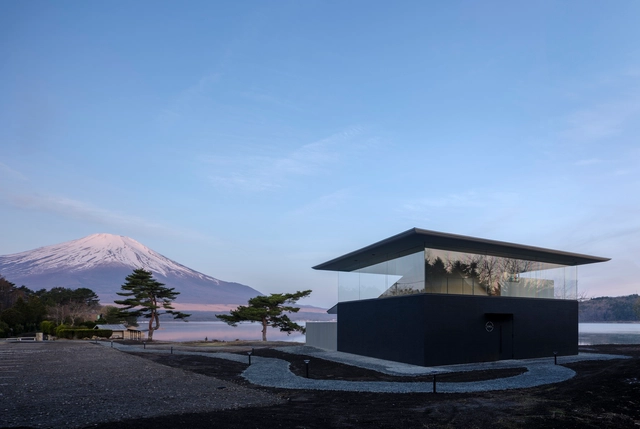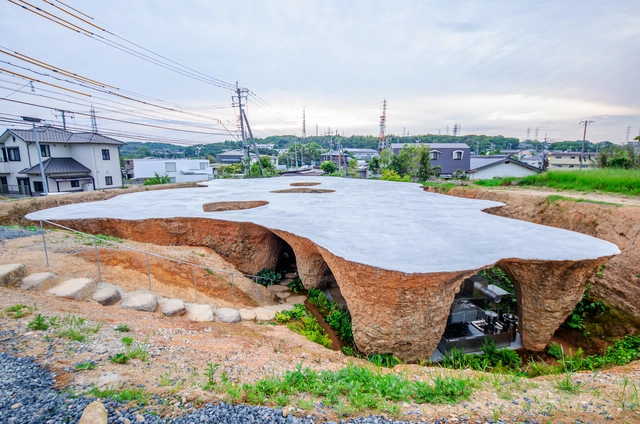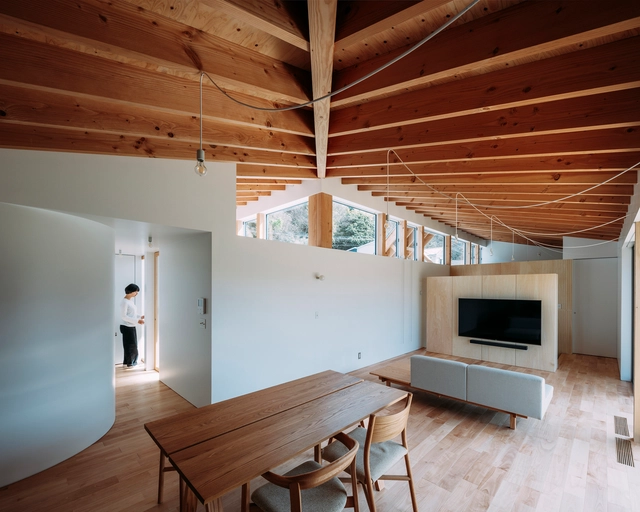BROWSE ALL FROM THIS PHOTOGRAPHER HERE
↓
August 12, 2025
https://www.archdaily.com/1032953/cycl-yu-momoeda-architects Miwa Negoro
July 22, 2025
https://www.archdaily.com/1032170/floating-nest-house-yu-momoeda-architecture-office Pilar Caballero
August 30, 2024
https://www.archdaily.com/1020409/solasuna-hotel-axonometric Hana Abdel
August 29, 2024
https://www.archdaily.com/1020633/frame-and-window-house-shinji-nakano-architects Hana Abdel
Subscriber Access | June 28, 2024
https://www.archdaily.com/927258/7-creative-solutions-that-revitalize-public-spaces Paula Pintos
May 30, 2023
https://www.archdaily.com/1001557/ezu-house-and-cafe-yabashi-architects-and-associates Hana Abdel
May 16, 2023
https://www.archdaily.com/981824/flat-renovation-in-sakurazaka-icada-plus-masaaki-iwamoto-laboratory Hana Abdel
May 11, 2023
https://www.archdaily.com/1000773/sky-vessel-house-nks-architects Hana Abdel
September 19, 2022
https://www.archdaily.com/987227/house-and-restaurant-junya-ishigami-plus-associates Hana Abdel
September 15, 2022
https://www.archdaily.com/988978/acb-living-co-working-space-and-cafe-lighthouse Bianca Valentina Roșescu
July 30, 2022
https://www.archdaily.com/985930/circle-of-forest-and-people-public-restroom-yamashita-sekkei Bianca Valentina Roșescu
March 14, 2022
https://www.archdaily.com/978314/riverside-house-shinji-nakano-architects Hana Abdel
July 18, 2020
https://www.archdaily.com/943831/kyushu-university-biolab-icada Hana Abdel
July 03, 2020
https://www.archdaily.com/942803/en-house-shohei-ota-falsearchitects Hana Abdel
June 10, 2020
https://www.archdaily.com/941356/house-in-ikenoue-yabashi-architects-and-associates Pilar Caballero
July 17, 2019
https://www.archdaily.com/921020/omoken-park-yabashi-architects-and-associates Pilar Caballero












