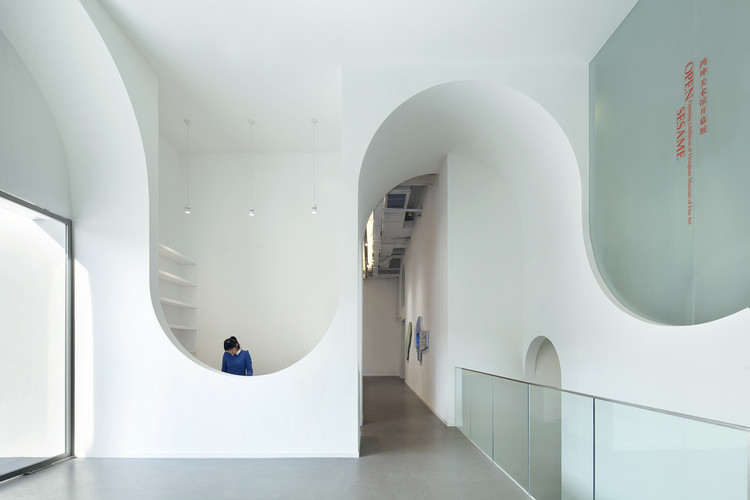
-
Architects: Atelier Archmixing
- Area: 1045 m²
- Year: 2023





Stairs are often an inevitable part of a building's DNA. Nowadays, staircases not only serve the function of practicality but are also a showcase of their own kind, especially if paired with a color that is guaranteed to grab attention. Among warm colors, red is considered to be the most powerful one. On one hand, it evokes feelings of joy and energy, and on the other, feelings of alertness and danger. Red can stimulate a whole range of emotions. Therefore, its usage should be attentive, delicate, and thought out.

Take a second to imagine a building or a room. Chances are you are envisioning flat rectangular surfaces and straight lines. Whether it be walls, beams or windows, most architectural elements come in standard and extremely practical orthogonal shapes. However, the pandemic has shed light on designs that are not only functional, but also that improve our mood and well-being. In that sense, the power of curved, free-flowing surfaces is unmatched, which explains why they have been making a comeback as a modern design trend. Adopting beautiful nature-inspired shapes, organic curls and bends energize rooms and make users feel good. In fact, neuroscientists have shown that this affection is hard-wired into the brain; in a 2013 study, they found that participants were most likely to consider a space beautiful if it was curvilinear instead of rectilinear. In short, humans love curves.


As architecture has evolved to include advanced building envelopes, innovative structural systems, and hybrid programs, new boundaries have been drawn. Sustainable practices and passive strategies have led architects to re-imagine building skins and the relationship between interior and exterior. While different typologies are designed with varied levels of permeability, libraries demand rigorous attention to performative facades and protected programs. This holds especially true when libraries are placed within radically changing landscapes.

Vladimir Belogolovsky speaks with Chinese architect LI Xinggang of Beijing-based office Atelier Li Xinggang about the particularities of working within a design institute, the architect’s philosophy referred to as “poetic scenery and integrated geometry,” and his role in the design of the Bird’s Nest and why he thinks it is the most important piece of contemporary architecture in China.;

WOHA and BRAC University have unveiled the latest images from the 5.3-acre university campus, scheduled for completion in 2021. Located in Dhaka, Bangladesh, the intervention will transform a polluted and flooded wasteland into a sustainable inner-city campus and public park.



China seems to be at the peak of a refurbishment fever. Not only hutongs in historic downtowns, but abandoned industrial factories are becoming new tech or cultural hubs, and even buildings in the risk of collapse are refurbished to extend their lifespan. Why is this happening? Who is investing? How could this happen in a country where you cannot buy properties?
In this edition of Editor's Talk, our editors from ArchDaily China share their thoughts on how in a fast-paced development process, such as the one China is going through, there is a refurbishment fever in its biggest cities.


Recently, a new trend in architecture has emerged: Several of the latest projects highlighted by ArchDaily, including some winners in the Building of the Year Awards, are using permeable facades as an attractive option for their exterior finishes.
Better lighting, ventilation, and visibility are some of the advantages brought by this type of façades. Below is a selection of 15 images from prominent photographers such as Andrés Valbuena, Pedro Nuno Pacheco, and Koji Fuji Nacasa & Partners Inc.