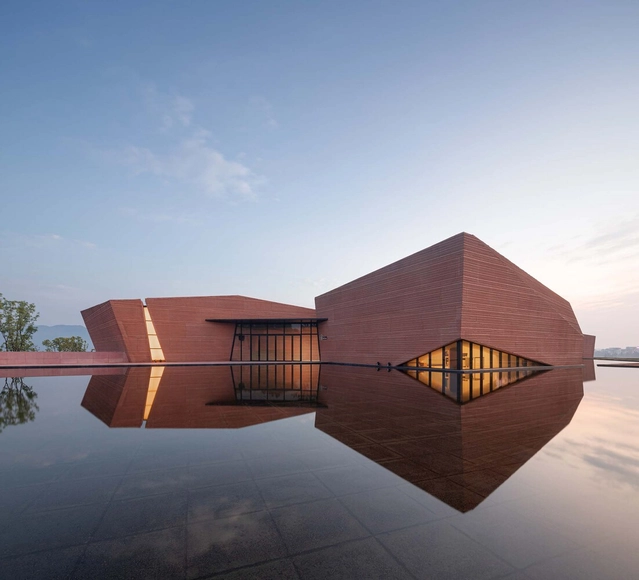https://www.archdaily.com/1008054/k-wah-riverside-e18-residence-eid-arch-plus-shanghai-tianhua-architectural-design-plus-aedasAndreas Luco
https://www.archdaily.com/1000820/shimao-riverfront-wisdom-towers-eid-archCollin Chen
https://www.archdaily.com/995884/red-stone-formation-line-plus-studio-plus-gadCollin Chen
https://www.archdaily.com/983165/sanya-haitang-bay-medical-and-healthcare-demonstration-center-line-plusCollin Chen
https://www.archdaily.com/979186/viewshine-headquarters-gad-plus-line-plusCollin Chen
https://www.archdaily.com/962573/jlalli-qinshan-villa-peidong-zhuCollin Chen








