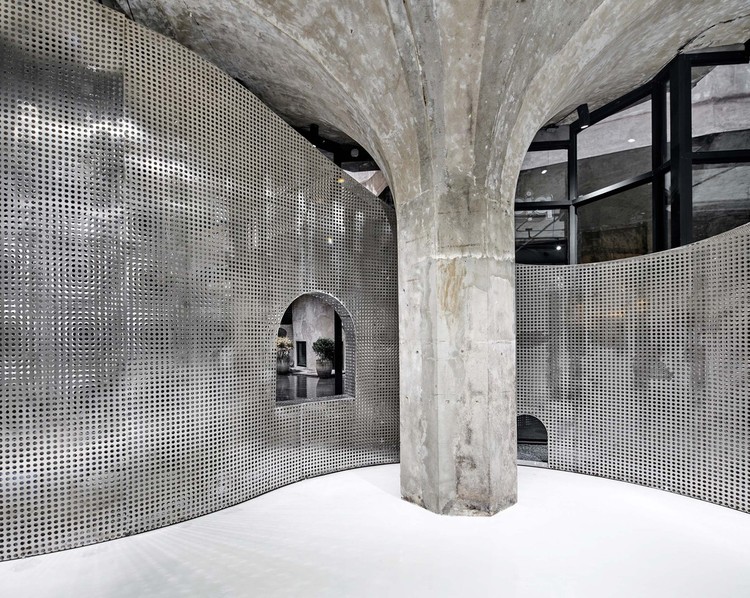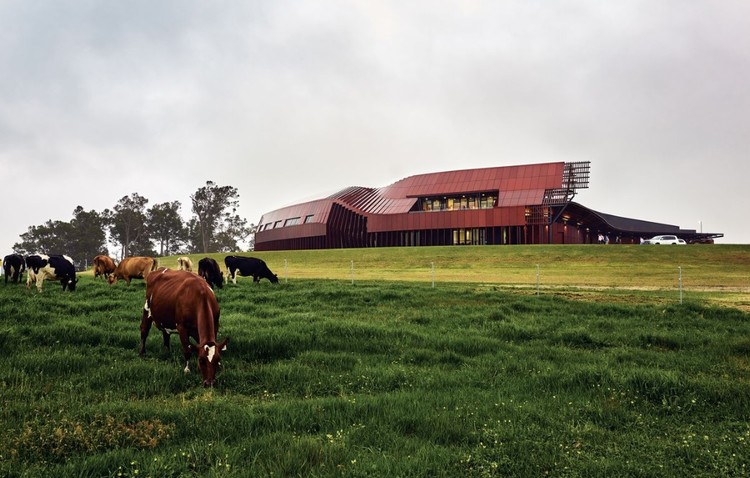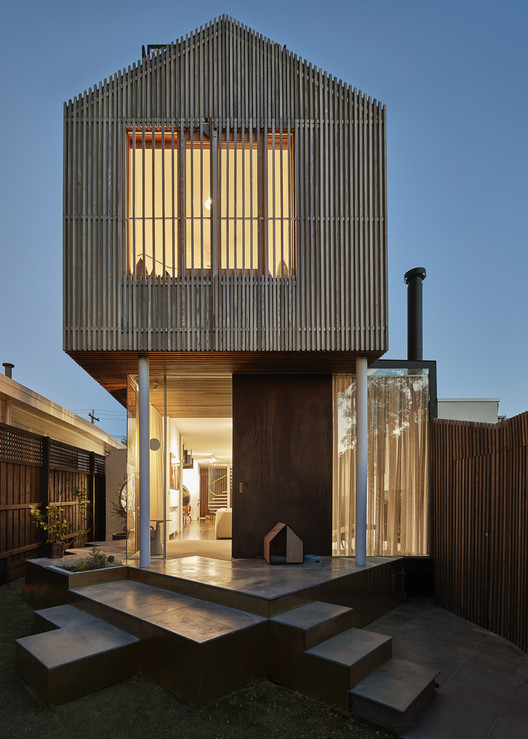
The environment we inhabit influences us directly. For kids, this environment must be especially safe and accessible, yet simultaneously stimulating, so that they can move and develop freely without jeopardizing their physical safety. We have already written about how to create playgrounds in interior spaces. Today, we put together a series of examples that use the warmth and versatility of wood to create interactive, creative, and fun interiors for children.










































.jpg?1558680317)




















.jpg?1507476262)



















