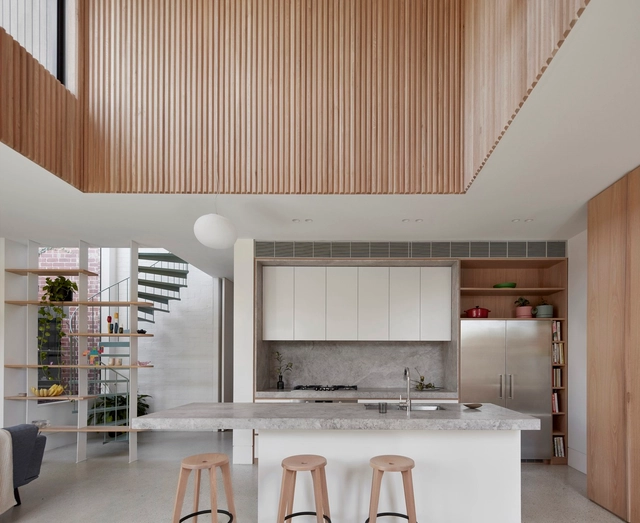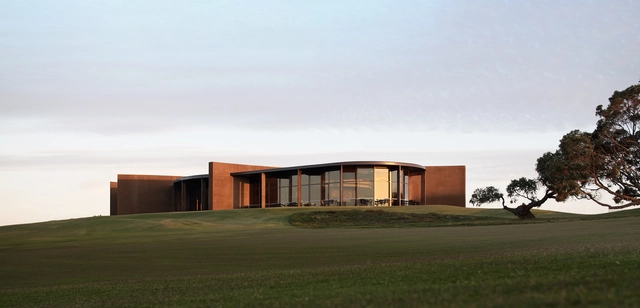
-
Architects: Hayball
- Area: 150000 m²
- Year: 2022
-
Manufacturers: Sculptform
-
Professionals: Hayball, MALA Landscape Architecture and Urban Design, Minicon, GDP Group, Paul McQuilan Landscapes, +5




Students at the School of Engineering, RMIT University recently published a study experimenting with a new form of waste management and recycling. As they note in their research, cigarette butts are the most commonly discarded single waste item in the world, with an estimated 5.7 trillion having been consumed around the globe in 2016. However, the materials in cigarette butts—particularly their cellulose acetate filters—can be extremely harmful to the environment due to poor biodegradability. The RMIT study builds on a previous research study by Mohajerani et. al (2016) that experimented with adding discarded cigarette butts to clay bricks for architectural use. In their research, the RMIT students found that such a measure would reduce the energy consumption of the brick production process and lower the thermal conductivity of the bricks, but that other issues including bacterial contamination would have to be addressed prior to successful implementation. Below, we explore this research in more detail, investigating its relevance to the architecture industry and imagining possible futures of application.










