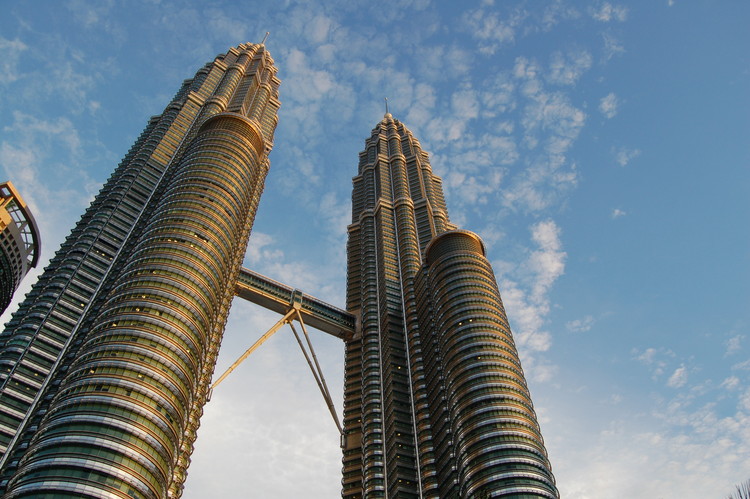
Most parking is free - but that doesn’t mean it doesn’t have a high cost. A recent podcast from Freakonomics Radio examined parking in US cities, investigating the “cost of parking not paid for by drivers” - a cost paid not just by the government, but by the environment - due to congestion and pollution caused by people searching for kerbside parking. For example, in a 15 block area of Los Angeles the distance traveled by drivers looking for parking is equivalent to one trip across the USA per day.
One potential solution which they discuss is a San Francisco project called SF Park, which makes use of sensor technology to measure the demand for parking in certain areas of the city and adjust price according to demand. In theory, this would create a small number of empty spaces on each block and dramatically reduce the time that many drivers spend cruising for parking spaces.
Though the idea is certainly an intelligent approach to the problem of kerbside parking, unsurprisingly all this talk of supply, demand and pricing sounds very much like an economist's answer to a problem. But what can designers do to help the situation?
Perhaps, from the designer’s point of view, the real problem with kerbside parking and surface lots is that they are always seen as a provision “coupled with” a building or area of the city. There have been a number of attempts by architects – some successful and some tragically flawed – to make parking spaces less of a rupture in a city's fabric and more of a destination in themselves. Could these point to another way?
Read about 3 examples of parking’s past, and one of its potential future, after the break...






























































