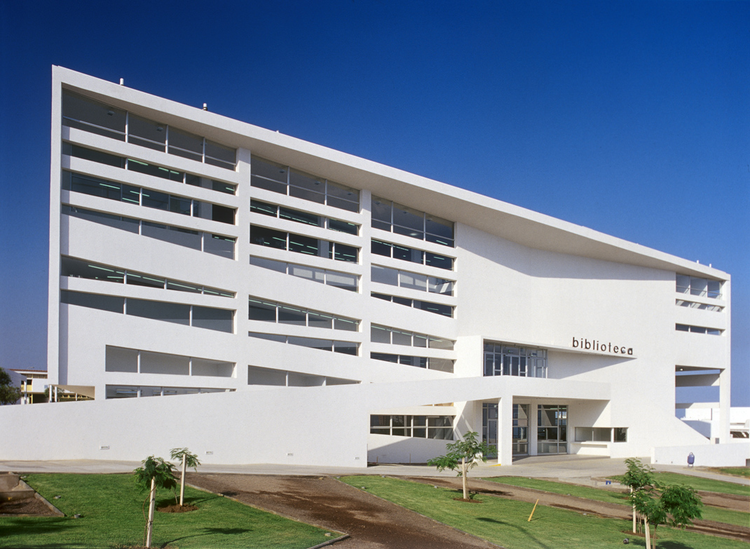
Unknown photographer
BROWSE ALL FROM THIS PHOTOGRAPHER HERE
↓
Sansaburu Parking & Kindergarden / VAUMM
https://www.archdaily.com/4315/sansaburu-parking-kindergarden-vaummNico Saieh
House on Lake Rupanco / Alejandro Beals, Christian Beals
https://www.archdaily.com/3918/house-on-lake-rupanco-alejandro-beals-christian-bealsNico Saieh
Vila Isabella / Brasil Arquitetura

-
Architects: Brasil Arquitetura: Francisco Fanucci, Marcelo Ferraz, Cícero Ferraz Cruz, Anne Dieterich, Bruno Levi, Gabriel Grinspum, Luciana Dornellas, Pedro Del Guerra
- Area: 330 m²
- Year: 2007
https://www.archdaily.com/3694/vila-isabella-brasil-arquiteturaNico Saieh
Richmond Place House / Boyd Cody Architects

-
Architects: Boyd Cody Architects: Boyd Cody Architects - Sinead Bourke, Dermot Boyd, Peter Cody, James Corbett, Ryan Kennihan
- Area: 110 m²
- Year: 2005
https://www.archdaily.com/3407/richmond-place-house-boyd-cody-architectsNico Saieh
Armani Ginza Tower / Massimiliano & Doriana Fuksas
https://www.archdaily.com/3063/armani-ginza-tower-doriana-e-massimiliano-fuksasNico Saieh
Central Library, Universidad Catolica del Norte / Marsino Arquitectura
https://www.archdaily.com/2742/central-library-universidad-catolica-del-norte-marsino-arquitectos-asociadosNico Saieh
Double House / Iodice Architetti

-
Architects: Iodice Architetti: Iodice Architetti (Francesco Iodice, Giuseppe Iodice, Orsola Pezone, Marcello Silvestre)
- Year: 2008
https://www.archdaily.com/2442/double-house-iodice-architettiNico Saieh
House on the road to Farellones / Max Nuñez + Bernardo Valdes
https://www.archdaily.com/2062/house-on-the-road-to-farellones-max-nunez-bernardo-valdesNico Saieh
House at Jardin del Sol / Corona y P. Amaral Arquitectos

-
Architects: Corona y P. Amaral Arquitectos
- Area: 389 m²
- Year: 2005
https://www.archdaily.com/1987/house-at-jardin-del-sol-corona-y-p-amaral-arquitectosNico Saieh
Productive Services, Morande Winery / Martin Hurtado Arquitectos Asociados
https://www.archdaily.com/1947/productive-services-morande-winery-martin-hurtado-arquitectos-asociadosNico Saieh
Tram stop in Alicante / Subarquitectura
https://www.archdaily.com/1809/tram-stop-in-alicante-subarquitecturaNico Saieh
Tautra Monastery / Jensen & Skodvin Architects
https://www.archdaily.com/1835/tautra-monastery-jsaNico Saieh
House for architects and artists / AFGH
https://www.archdaily.com/1429/house-for-architects-and-artists-afghNico Saieh
In Progress: Elephant House / Foster + Partners
https://www.archdaily.com/1323/in-progress-elephant-house-foster-partnersDavid Basulto
Frexport Headquarters / Manuel Cervantes Estudio
https://www.archdaily.com/1048/frexport-headquarters-cc-arquitectosNico Saieh






















































































