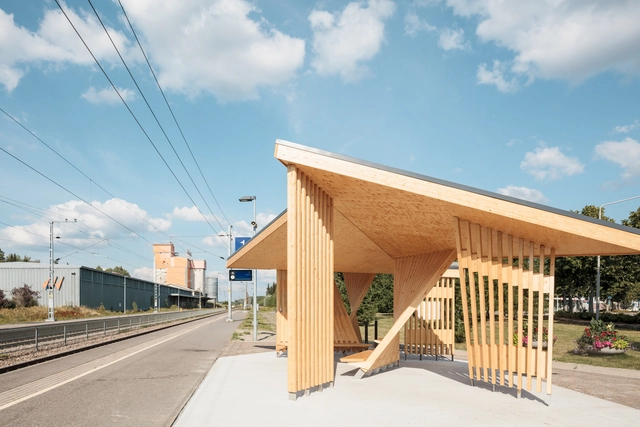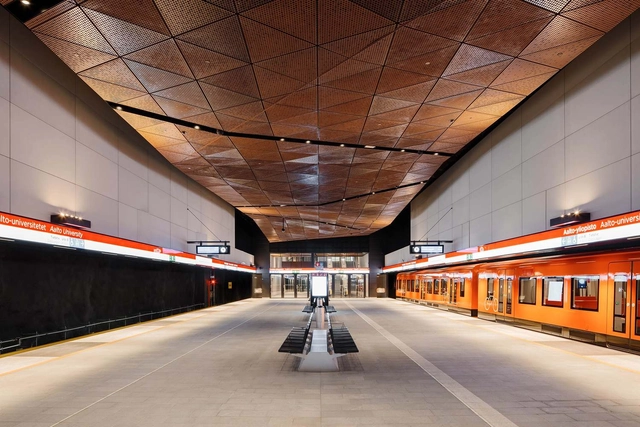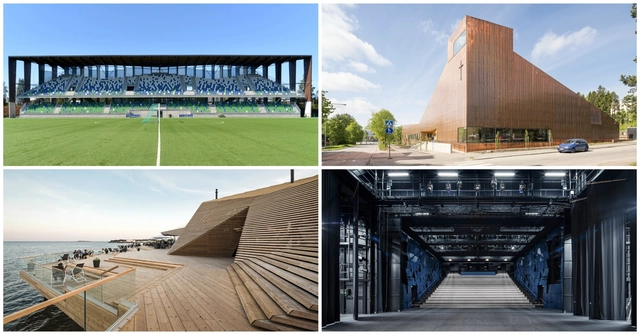
-
Architects: ALA Architects
- Area: 4437 m²
- Year: 2018
-
Professionals: Sitowise, ALA Architects, Jasleen Waraich Landscape Architecture
If you want to make the best of your experience on our site, sign-up.

If you want to make the best of your experience on our site, sign-up.





The European Commission and the Mies van der Rohe Foundation have announced the 40 shortlisted works that will compete for the 2019 European Union Prize for Contemporary Architecture – Mies van der Rohe Award. The Prize, for which ArchDaily is a media partner, has seen a jury distill 383 nominated works into a 40-project-strong shortlist, celebrating the trends and opportunities in adaptive reuse, housing, and culture across Europe.



From the beginning of time, human beings have gathered around the fire. The first settlements and huts included in their interior a small bonfire to cook and maintain the heat of its inhabitants. This tradition has continued to the present, and chimneys and fireplaces have developed into the most varied designs and forms, providing possibilities both inside and outside a home.
To give you ideas for materials, structures, and spatial configurations, we present 35 remarkable meeting places around the fire.

The Architectural Review has chosen a Habitat for Orphan Girls in Iran by ZAV Architects as the 2018 House of the Year. A competition staged by the publication every year, the AR House Awards identify “originality and excellence in the design of dwellings,” recognizing private houses which go beyond the core function of shelter, and become “an object of fantasy, a source of delight, a talisman, and a testing ground.
The ninth edition of the awards saw six projects chosen from a shortlist of 16, which contained schemes from the UK, Ireland, Spain, Scandinavia, Canada, Latin America, Iran, Vietnam, India, Nepal, and Japan. Previous winners have included David Chipperfield’s Fayland House in 2015, UID Architects’ Cosmic House in 2016, and the anti-seismic prototype in 2017 by Edward Ng, Wan Li and Xinan Chi.

Light is an important, if complex, tool in architecture. Not only does it lend atmosphere, texture, and vibrancy, but it is increasingly essential in an age where technology alienates us from nature. In this excerpt from Mary Guzowski's new book, The Art of Architectural Daylighting, she introduces the science and art of daylighting - and details six ways the masters approach the challenge.




Seeing the space of an auditorium in section is a key tool in allowing us to approach a design's of acoustics, accessibility, and lighting. These components are what make the design of an auditorium a complex task, requiring detailed and specific studies.
There are a number of ways to design an auditorium that offers multiple responses to these challenges. For this reason, we have selected a number of sections from different auditoriums that can help you understand how other architects have solved the challenge.
Check out the 30 auditorium sections below, they are sure to inspire you!

The Finnish Association of Architects (SAFA) have announced a shortlist of 4 projects in contention for the Finlandia Prize for Architecture 2016. Now in its third year, the prize continues with the goal to “increase public awareness of high quality Finnish architecture and [to highlight] its benefits for our well-being.”
Following the tradition of the award, while the shortlist was selected by a panel of architects, the final winning project will be chosen by a non-architect. This year, former Prime Minister of Finland Paavo Lipponen will have the honor of picking the winner.
Find out more about the 4 projects after the break.


The Swedish Centre for Architecture and Design (ArkDes) have revealed that In Therapy: Nordic Countries Face to Face—the exhibition for the Nordic Pavilion at the 2016 Venice Biennale, curated by David Basulto—will partly comprise "a contemporary survey of Nordic architecture." 300 projects, drawn from over 500 submissions to a recent open call, will be complemented by an in-depth study of nine projects completed post-2008 by practices including Tham & Videgård, Reiulf Ramstad Arkitekter, and Lahdelma & Mahlamäki.
"Just as Sverre Fehn’s pavilion is a crystallisation of Nordic architecture—embodying a precise and fluid articulation of structure, light, and nature—the nine we have chosen to focus in on as particularly representative of the contemporary scene have a similar gravitas and complexity – but with their own distinct identities" says Basulto, who has made the selection alongside James Taylor-Foster, Assistant Curator.