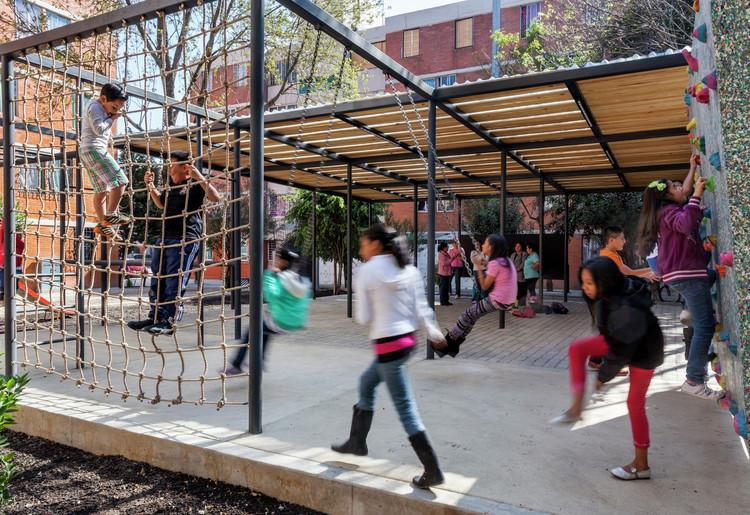
11 Rules to Follow When Creating Vibrant Public Spaces

The International Placemaking Week, presented by Project for Public Spaces (PPS) is an inspiring and engaging event designed as a global gathering of placemakers from different sectors to discuss thoughts and share strategies in order to push forward the concept of placemaking in the host city and on an international level. Previous editions took place in Vancouver in 2016, Amsterdam in 2017, and Chattanooga, Tennessee in 2019.
PPS, the nonprofit organization behind Placemaking Week, helps people create and sustain public spaces that build strong communities. In 1999, they elaborated “How to turn a place around”, a book that defined the placemaking movement, creating a guideline of 11 principles to follow in order to create vibrant community spaces.
Åstrup Have House / NORRØN Architects

-
Architects: NORRØN Architects
- Area: 600 m²
- Year: 2020
-
Professionals: Schul Landskabsarkitekter
Play Contract / Superflex + KWY.studio

-
Architects: KWY.studio, Superflex
- Year: 2021
-
Professionals: Betar, REVITILES, BALDIOS, As A Ceremony, Kaj Bech
Grøndalsvængets School / JJW Arkitekter

-
Architects: JJW Arkitekter
- Year: 2019
-
Manufacturers: VELUX Commercial, Bøllemosen vinduer, Fermacell, Gamle Mursten, Skandi-Bo
-
Professionals: JJW Arkitekter, Jørgen Nielsen A/S, Danish Energy Management
Katrinedals School / JJW Arkitekter

-
Architects: JJW Arkitekter
- Area: 9500 m²
- Year: 2017
-
Manufacturers: Cupa Pizarras, Aluflam, Gamle Mursten, KALK, Krone, +2
-
Professionals: JJW Arkitekter, BOGL, Ramboll
South Harbor School / JJW Arkitekter

-
Architects: JJW Arkitekter
- Area: 9500 m²
- Year: 2015
-
Manufacturers: Forbo Flooring Systems, Hi-Con, Krone, Moelven, Skandi-Bo
-
Professionals: G.V.L. ENTREPRISE A/S, Lindpro, Jakon A/S, Friis Andersen Arkitekter, JJW Arkitekter, +3
Storstrøm Prison / C.F. Møller

-
Architects: C.F. Møller
- Area: 32000 m²
- Year: 2017
-
Manufacturers: Randers Tegl, Lumitech, Schüco, Solar Light
-
Professionals: CRECEA, aggebo&henriksen, Levinsen Landskab Aps, Ramboll
Martin Rein-Cano Explains the Importance of Dynamism in Landscape Architecture
Now in its 20th year, Berlin-based firm TOPOTEK 1 has been an enterprising player in the field of landscape architecture and public design, with a portfolio of projects that emphasize the social and formal roles that landscape assumes within built work. Largely responsible for the firm’s success this far is the man at the helm, Martin Rein-Cano, who has served as one of the founding partners since 1996.
TOPOTEK 1’s Martin Rein-Cano On Superkilen’s Translation of Cultural Objects
Founded in 1996 by Buenos Aires-born Martin Rein-Cano, TOPOTEK 1 has quickly developed a reputation as a multidisciplinary landscape architecture firm, focussing on the re-contextualization of objects and spaces and the interdisciplinary approaches to design, framed within contemporary cultural and societal discourse.
The award-winning Berlin-based firm has completed a range of public spaces, from sports complexes and gardens to public squares and international installations. Significant projects include the green rooftop Railway Cover in Munich, Zurich’s hybrid Heerenschürli Sports Complex and the German Embassy in Warsaw. The firm has also recently completed the Schöningen Spears Research and Recreation Centre near Hannover, working with contrasting typologies of the open meadow and the dense forest on a historic site.
Material Focus: Salling Tower by Dorte Mandrup Arkitekter
.jpg?1469824242&format=webp&width=640&height=429)
This article is part of our new "Material Focus" series, which asks architects to elaborate on the thought process behind their material choices and sheds light on the steps required to get buildings actually built.
Installed last year, the Salling Tower provides a striking, sculptural landmark in Aarhus Docklands. From inside, its deceptively simple counterbalanced form provides a range of ways to look out over the harbor and the city - but from the outside the project's designers, Dorte Mandrup Arkitekter wanted the tower to take on an abstract appearance, referencing nautical themes with its sail-like shape and porthole-like openings all while obscuring the process of its own construction. To do this, the firm created a structure composed entirely of a single steel piece resting on top of its foundations. In this interview, project architect Noel Wibrand tells us about how the project's material choice contributed to the construction process.
2016 International Chapter Architecture Award Winners Announced in Australia

The Australian Institute of Architects has announced the winners of the 2016 International Chapter Architecture Awards, which honor Australian architects working on projects abroad.
Chosen from a field of 16 entries across five categories, the seven winners were notable for their size, scale, and locations.
The seven winners of the 2016 International Chapter Architecture Awards are:
Student Housing / C.F. Møller

-
Architects: C.F. Møller
- Area: 13700 m²
- Year: 2015
-
Professionals: C.F. Møller Architects, Niras
Salling Tower / Dorte Mandrup Arkitekter
.jpg?1456892046&format=webp&width=640&height=429)
- Year: 2015
-
Professionals: Søren Jensen A/S
Valencia / Dorte Mandrup
.jpg?1423632176&format=webp&width=640&height=429)
-
Architects: Dorte Mandrup
- Area: 2420 m²
-
Professionals: Jørgen Nielsen A/S, JJ Byg A/S.
Great Gulf Active House / Superkül inc

-
Architects: Superkül inc
- Area: 3290 ft²
- Year: 2013
-
Professionals: Great Gulf
















































.jpg?1469824198)
.jpg?1469824212)
.jpg?1469824271)
.jpg?1469824295)
.jpg?1469824242)





.jpg?1456894815)
.jpg?1456892792)
.jpg?1456892351)
.jpg?1456892604)
.jpg?1456892046)
.jpg?1423632201)
.jpg?1423632246)
.jpg?1423632127)
.jpg?1423632222)
.jpg?1423632176)










