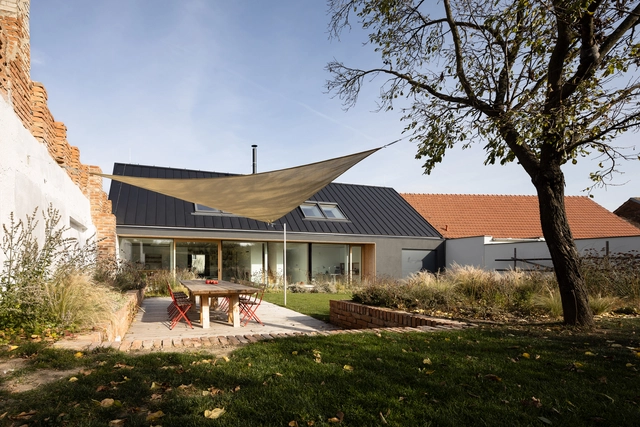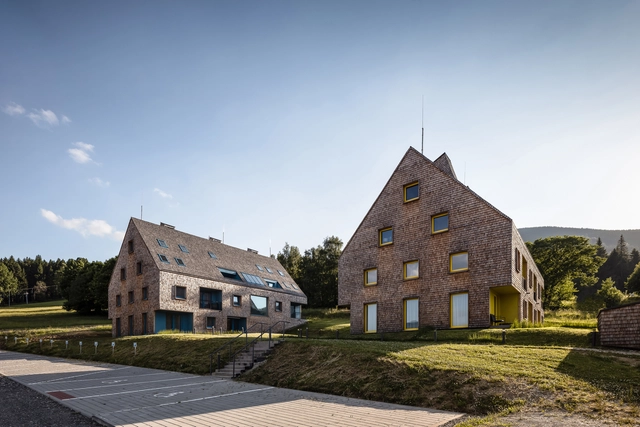BROWSE ALL FROM THIS PHOTOGRAPHER HERE
↓
December 12, 2025
© Tomáš Slavík + 33
Area
Area of this architecture project
Area:
333 m²
Year
Completion year of this architecture project
Year:
2024
Manufacturers
Brands with products used in this architecture project
Manufacturers: Swisspearl Duravit Grohe M&T TON , +20 Artemide , SMEG , Artemide , Berker , Blum , Franke , HOTHOT Exclusive , HOTHOT Exclusive , Kare Design , MARAZZI , MASKOP99 , Marset , NOVA LUCE , Němec , PREFA , Studio Plyš , Studio Plyš , Studio Plyš , TON , loxone -20 https://www.archdaily.com/1036885/borova-lada-cottage-studio-plys Pilar Caballero
July 03, 2024
© Tomáš Slavík + 23
Area
Area of this architecture project
Area:
1789 m²
Year
Completion year of this architecture project
Year:
2023
Manufacturers
Brands with products used in this architecture project
Manufacturers: Jansen Laufen Signify ABB , Archtiles , +6 Fas Maniny , Frontek , HVH , Ilti Luce , Termetal , Vyhnánov Quarry -6
https://www.archdaily.com/1018364/new-provostry-extensions-and-reconstruction-studio-acht Hadir Al Koshta
June 21, 2024
https://www.archdaily.com/1017879/extension-of-elementary-school-and-kindergarten-in-studenec-village-chrama Hadir Al Koshta
August 24, 2023
https://www.archdaily.com/1005848/sokec-community-cultural-center-caraz Pilar Caballero
March 06, 2023
https://www.archdaily.com/997431/family-house-polanka-cl3 Andreas Luco
January 26, 2023
https://www.archdaily.com/995478/apartments-filipovice-cl3-architects Pilar Caballero
November 21, 2021
https://www.archdaily.com/971958/student-house-holesovice-pavel-hnilicka-architekti Pilar Caballero
August 10, 2021
https://www.archdaily.com/966480/sports-hall-in-modrice-bod-architekti Andreas Luco
April 08, 2021
https://www.archdaily.com/959686/new-town-hall-prague-7-bod-architekti Andreas Luco
January 16, 2019
https://www.archdaily.com/909411/family-chapel-ota-atelier Rayen Sagredo









