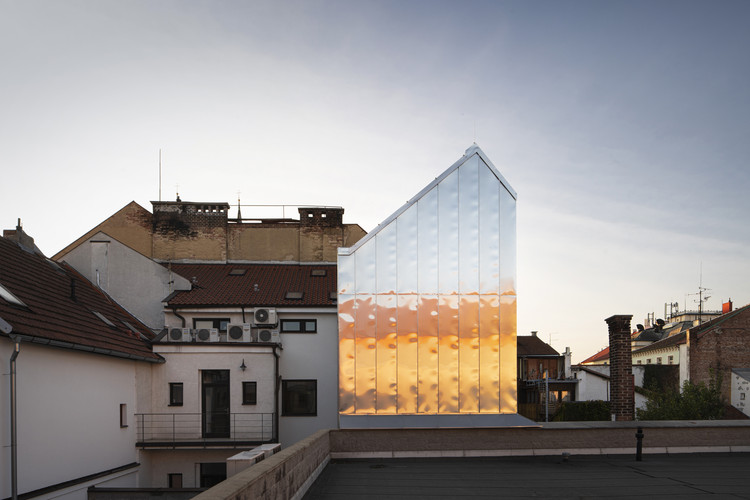BROWSE ALL FROM THIS PHOTOGRAPHER HERE
↓
https://www.archdaily.com/955971/vysoke-myto-office-extension-proks-prikryl-architectsValeria Silva
https://www.archdaily.com/939084/mountain-chalet-in-the-sumava-national-park-triarchitektiAndreas Luco
https://www.archdaily.com/896729/family-house-with-studio-holis-plus-sochova-architektiPilar Caballero
https://www.archdaily.com/803169/black-flying-house-h3t-architektiValentina Villa
https://www.archdaily.com/790427/a-prototype-of-a-family-house-a69-architektiCristobal Rojas
https://www.archdaily.com/786520/family-house-atelier-k2Daniela Cardenas
https://www.archdaily.com/786522/family-villa-in-benesov-atelier-k2Daniela Cardenas
https://www.archdaily.com/318678/family-house-in-orava-a-lt-architektiJavier Gaete
https://www.archdaily.com/215117/family-house-in-zbecno-a-lt-architektiVictoria King









