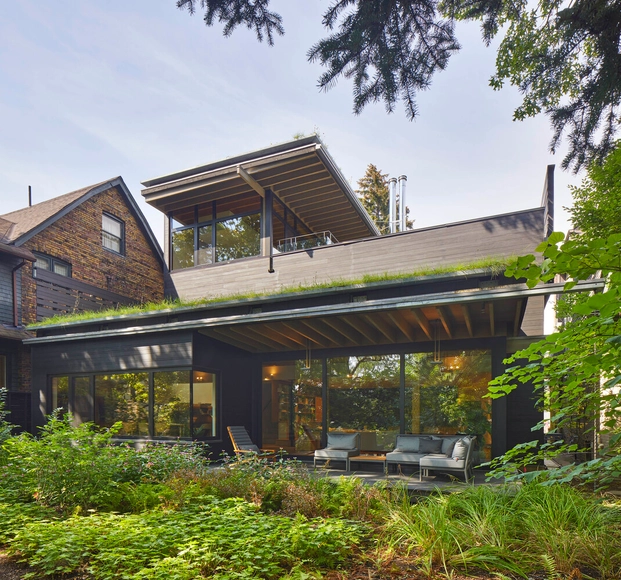
Centennial College Story Arts Campus Library / RDHA
House in High Park / Ian MacDonald Architect Inc.

-
Architects: Ian MacDonald Architect Inc.
- Area: 3200 ft²
- Year: 2023
-
Manufacturers: Kebony, Bioroof Systems Inc., Sterling
Scott Street Interlocking Signal Tower Generator / RDHA

-
Architects: RDHA
- Area: 3564 m²
- Year: 2023
-
Manufacturers: AVL Manufacturing Inc., Black & McDonald, Castle Precast Ltd.
-
Professionals: Entuitive Corporation, Smith + Andersen, ERA Architects
The Queen City: Museums and the Arts in Toronto

As Canada’s most populous location, Toronto has developed into a global powerhouse, both as an economic and cultural hub. This extends to the significant museums and arts facilities across Queen City. With one of the most unique landscapes and ground conditions in the country, Toronto was built on a large ravine system running throughout its urban fabric. Today, the city’s educational, arts, and cultural buildings are thriving.
Gensler, Perkins & Will, and HDR Ranked as Top U.S. Architecture Firms in 2022.

Architectural Record has unveiled its list of Top 300 U.S. Architecture Firms of 2022, ranked by revenue for architectural services performed in 2021. Gensler, Perkins&Will, and HDR continued a three-year streak leading the annual ranking of the top 300 American architecture firms, joined by AECOM, which saw one of the largest reported increases in architecture revenue, rising from eighth to fourth place.
Newnham Campus Food Hall, Seneca College / Taylor Smyth Architects

-
Architects: Taylor Smyth Architects
- Area: 35118 m²
- Year: 2021
-
Professionals: EllisDon Corporation
Kennebec Lakehouse / Zerafa Studio
.jpg?1630447860&format=webp&width=640&height=580)
-
Architects: Zerafa Studio
- Area: 278 m²
- Year: 2021
-
Manufacturers: Alumilex Architectural Aluminum Systems, Deckbracket, ROCKWOOL, SIGA, Scavolini, +2
-
Professionals: Optimum Structural Corp., Morteza Hagshenas, Tarasick Carpentry
Ryerson University Daphne Cockwell Health Sciences Complex / Perkins&Will

-
Architects: Perkins&Will
- Area: 289000 ft²
- Year: 2019
AIA Releases Architect’s Guide to Business Continuity

The American Institute of Architects (AIA) have released the Architect’s Guide to Business Continuity, an effort to assist architecture firms with navigating adverse business conditions. The guide provides firm leaders with insights into managing staff, premises, technology, information, supply chains, stakeholders, and reputation. It aims to help firms continue providing services, generating revenue, and reducing the consequences of business interruption.
Idea Exchange Old Post Office Library / RDHA

-
Architects: RDHA
- Area: 1736 m²
- Year: 2018
-
Manufacturers: 3M, C.R. Laurence, Assa Abloy, Interface, Bobrick, +8
-
Professionals: Jain Consultants, WSP, Aercoustics Engineering Ltd, Valdor Engineering Inc., Collaborative Structures Ltd., +3
Zinc-Coated Buildings: 20 Recyclable and Durable Facades

Zinc is a natural element extracted from ores. Its symbol, which appears in the dreaded Periodic Table, is Zn. Through a metallurgical process of burning its impurities (reducing zinc oxide and refining), it assumes a much more friendly appearance, and later becomes the sheets, coils, and rollers used in construction. The main characteristic of this material is its malleability, which allows it to be worked easily, allowing to cover complex forms in facades and roofs of buildings.
HOOP Dance Gathering Place / Brook McIlroy

-
Architects: Brook McIlroy
- Area: 180 m²
- Year: 2016
-
Professionals: Oakridge Landscape Contractor
Twelve Tacoma / Aleph-Bau
AIA Announces Winners of 2018 Education Design Facility Awards

The American Institute of Architects Committee on Architecture for Education has announced the winners of this year’s Education Facility Design Awards. The eight winners and two merit honors were awarded this year’s best educational facilities that not only demonstrate excellence in contemporary architectural design but also further education in innovative ways and serve as an inspirational learning space. This year’s projects are designed for students of all ages, from childhood facilities to higher education buildings.
“Education continues to evolve, and the projects from this year’s Education Facility Design Awards program—presented by the AIA and the Committee on Architecture for Education—represent the state-of-the-art learning environments being developed in today's learning spaces. These projects showcase innovation across the entire learning continuum, displaying how architects are creating cutting-edge spaces that enhance modern pedagogy.”
Read more about the winners below.












































.jpg?1630447913)
.jpg?1630448163)
.jpg?1630448054)
.jpg?1630447981)
.jpg?1630447860)




































-03.jpg?1524108231)
