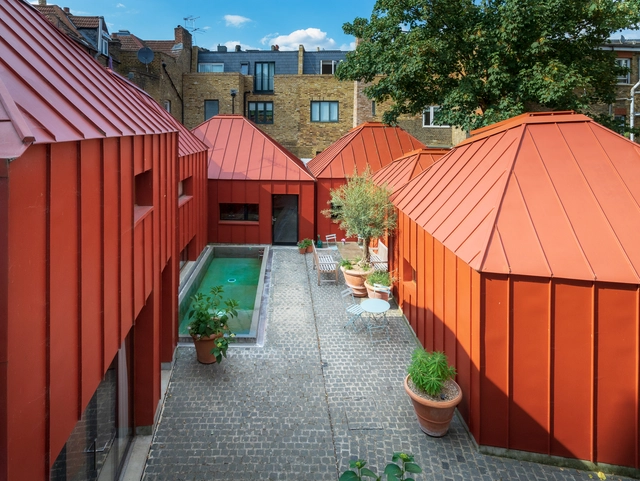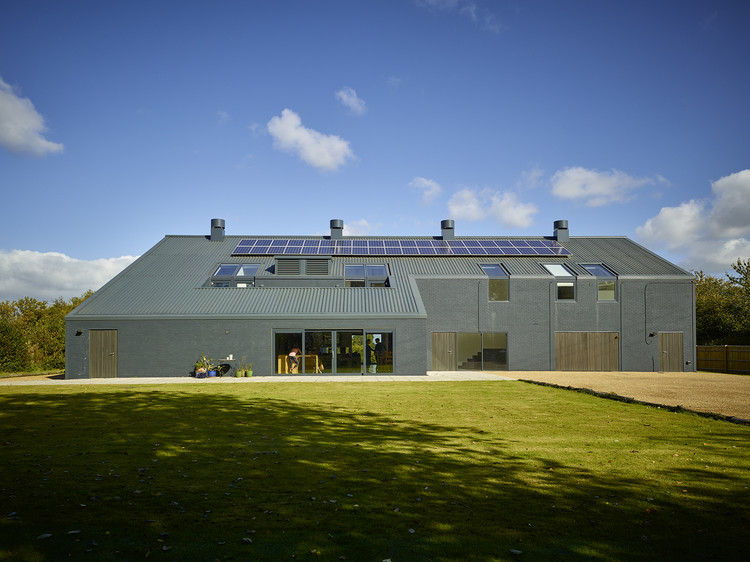
We walk on "flat" ground every day and rarely think twice—but how flat is it, really? In the city, curbs are chamfered, sidewalks pitch toward grates, and roadways are crowned to shed water into shallow gutters. In suburbs and on unpaved paths, irregular terrain is the norm. Inside buildings, by contrast, we pursue near-perfect horizontality—structural frames, slabs, and finishes are all disciplined to create level walking surfaces in the name of safety and accessibility. Yet flatness is inherently at odds with water. A closer look reveals a quiet repertoire of accommodations: slight falls at entries, thresholds raised a few millimeters, wet areas with barely perceptible pitches. The floor is read as flat, but it is in fact carefully tuned—micro-topographies masquerading as plane—to manage water without calling attention to themselves.
What are the common ways architects "keep things flat" while actually managing water—the perennial enemy of buildings? A useful way to look at it is by zooming into three recurring conditions: exterior or roof decking, bathrooms and other wet rooms, and exterior ground planes. Each relies on a slightly different toolkit—pedestal systems over sloped waterproofing, micro-gradients to floor traps, hidden perimeter drains, split slopes—to maintain the illusion of a seamless, level surface. Studying these situations side by side reveals just how much design effort goes into reconciling perceptual flatness with the messy reality.




























.jpg?1525869515)















.jpg?1505117693&format=webp&width=640&height=580)
.jpg?1505117755)



.jpg?1505117693)



































.jpg?1377911854&format=webp&width=640&height=580)
.jpg?1377911871)
.jpg?1377912076)
.jpg?1377911737)
.jpg?1377911854)
.jpg?1377911854)











