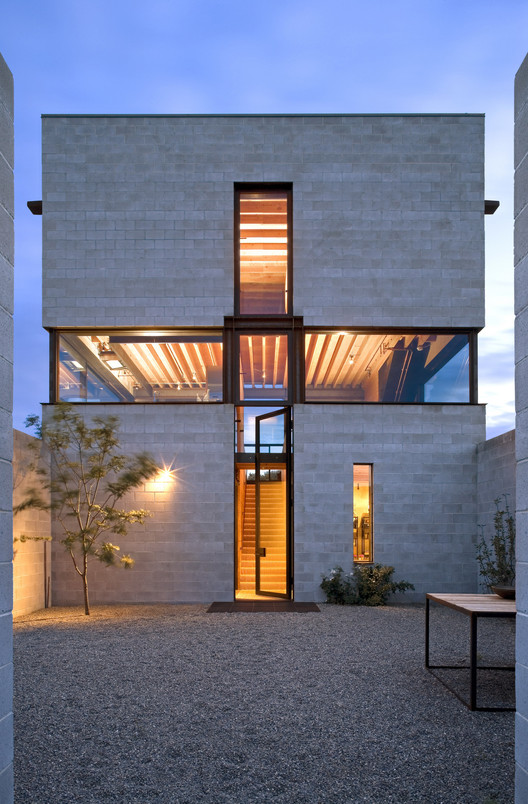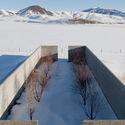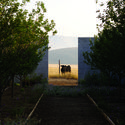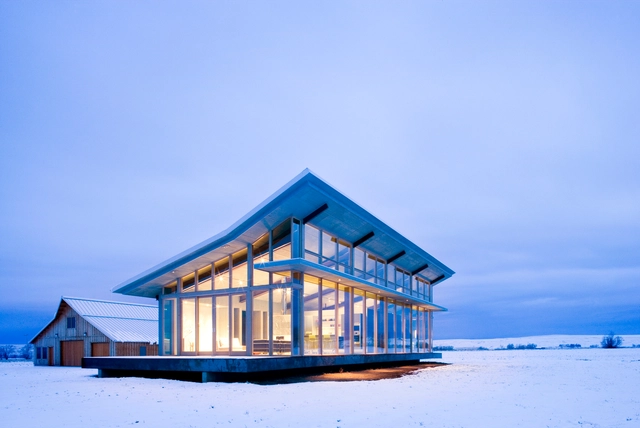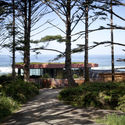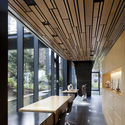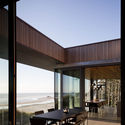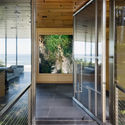
The Pacific Northwest is synonymous with rainy mountains, expansive coastlines and dense forests. Known for its majestic landscapes, the region has innate connections to the waterfront. Over time, these channels were referred to as the Salish Sea. Encompassing the Strait of Georgia, the Strait of Juan de Fuca, and Puget Sound, the intricate network of bays and inlets is bounded by British Columbia and Washington. Dotted with a number of major port cities, including Bellingham, Vancouver, and Seattle, the Salish Sea has also been home to many indigenous peoples.































