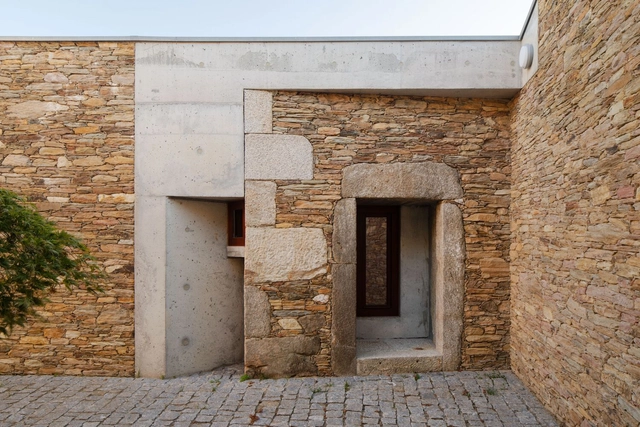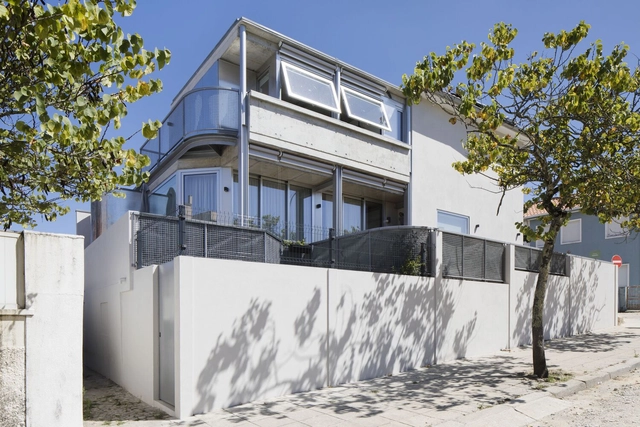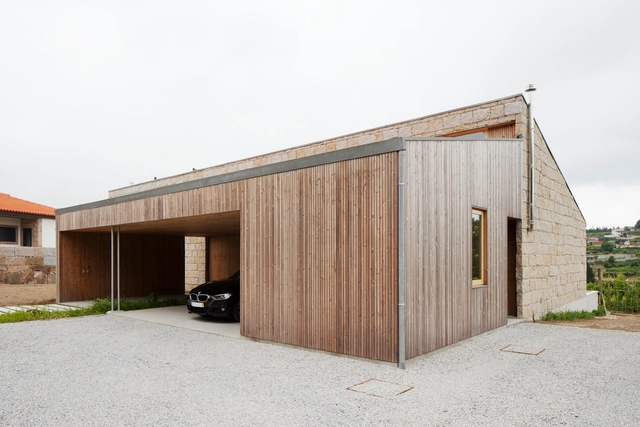
-
Architects: ATELIERDACOSTA
- Area: 320 m²
- Year: 2021



Contemporary challenges and developments in technology inevitably trigger changes in the way we design and build our cities. SUMMARY, one of ArchDaily's Best New Practices of 2021, is a Portuguese architecture studio focused on the development of prefabricated and modular building systems. Striking a balance between pragmatism and experimentalism, the firm develops prefabricated solutions in order to respond to a driving challenge of contemporary architecture—to speed up and simplify the construction process. Founded in 2015 by the architect Samuel Gonçalves, a graduate of the School of Architecture of the University of Porto, the studio has presented at prominent events such as the 2016 Venice Biennale. We talked with Samuel about the firm's practical experience in prefabrication and modulation, as well as their experiments and forays into research.





Hospitals and projects related to healthcare must follow specific guidelines based on the rules and regulations of their country. These standards help us to design complex spaces, such as those located in areas of surgery, hospitalization, diagnostics, laboratories, and including areas and circulations that are clean, dirty, restricted or public, which create a properly functioning building.
There are a few spaces that we, as architects, can develop with great ease and freedom of design: waiting rooms, reception areas, and outdoor spaces. These are spaces where architects can express the character of the hospital. To jump-start you into this process, we have selected 43 projects that show us how creativity and quality of a space go hand-in-hand with functionality.



The use of concrete in construction is probably one of the main trademarks of 20th century architecture. Concrete is composed of a combination of materials which when mixed with water solidify into the shape of the container where it is poured in. In this sense, it is the container or the ‘moulds’ who rule the outcome. The reuse of molds for casting concrete is a technique used to replicate and control the production of concrete elements or buildings. Architects and designers have used/created diverse types of molds and casting techniques to explore the limits of the material.


The Form of Form starts on the holiday that celebrates the implementation of the Portuguese Republic with exhibition openings, debates, book presentations and many other activities. The intensive programme of the opening week will give a sneak-peek into what will follow until 11 December. The Lisbon Architecture Triennale invites you to join this celebration of architecture and the city. Book on your calendar.

Text description provided by the architects. The result of a research and development project, the Gomos modular system is an effective response to the contemporary need to simplify and speed up the construction process. Composed of reinforced concrete modules, it is a scalable system in which each module leaves the factory completely ready, including all interior and exterior finishes, insulation, window frames, water and electricity and even the fixed furniture pieces. The on site assembly can be completed in just a few days by joining the modules together. The construction process can thus be broken down into four phases: production of the structure; installation of finishes and facilities; transportation; and assembly.
