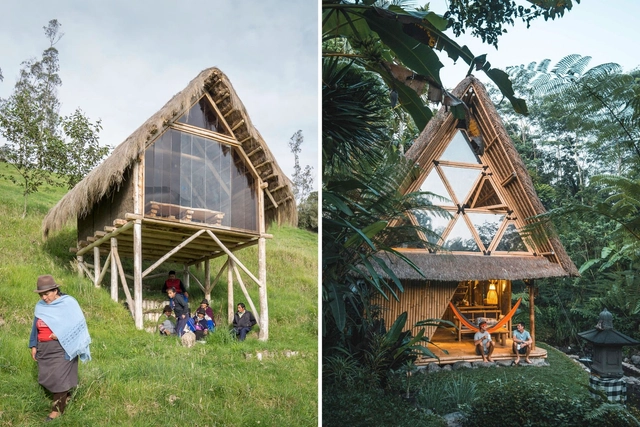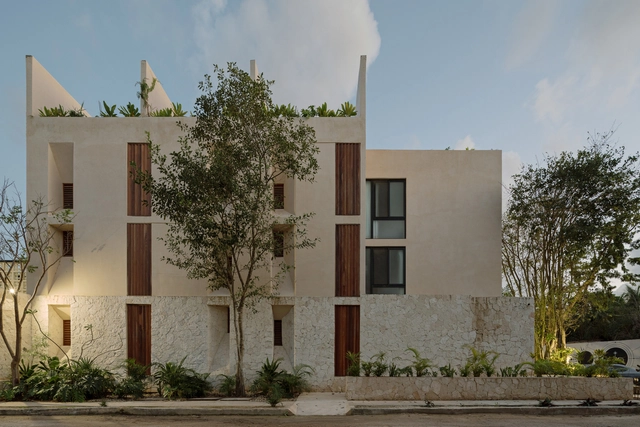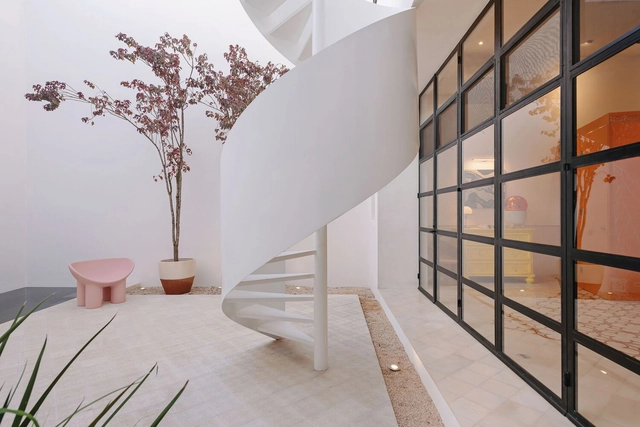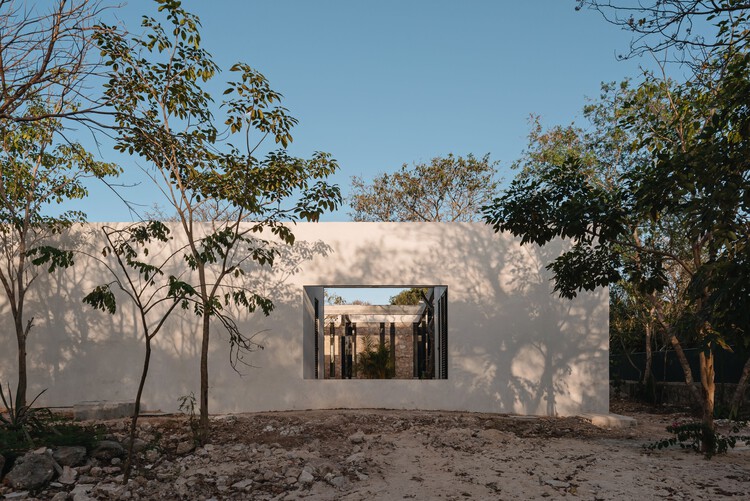
In the pursuit of connecting with the architectural traditions of cities and integrating their natural environments into design projects, the contemporary reinterpretation of colonial homes in Mexico faces the challenge of enhancing the contrast between the old and the new. Through the conservation of historical elements, the reuse of materials, and the fusion with contemporary design, the architecture of Mérida recognizes in its original colonial configuration new opportunities to create spaces in line with today’s demands. From achieving a direct connection with nature to naturally lighting and ventilating interior spaces, numerous ancient constructions, whether in ruins or not, choose to highlight their architecture by giving them a new life.






































.jpg?1587612590&format=webp&width=640&height=580)

.jpg?1587612634)


.jpg?1587612590)






.jpg?1658430879&format=webp&width=640&height=580)













































