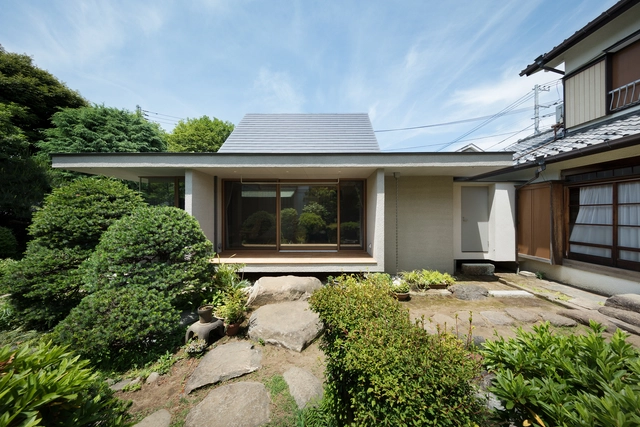
- Area: 428 m²
- Year: 2018
-
Professionals: Alpha Management & Partners Co.Ltd, Nakamuraya KK, Lighting Sou, 5 Stories





Why use concrete in bathrooms?
Béton brut or "raw concrete" is a naturally porous material that provides many advantages for the design and build of a bathroom. As a waterproof and pressure-resistant material, it is easy to clean, doesn't deteriorate, prevents bathroom fungus and is low maintenance. Attractive as it is functional, concrete is versatile for both on-site furniture and wall coatings, floors and even shower trays. In addition, due to its thermal mass, concrete is an excellent material for floor heating.
Pro Tip: There are a variety of concrete finishes, but for the safety of daily bathroom users, you must add a surface sealer and a certain percentage of traction to avoid slippage.
Below, we've compiled 26 concrete bathrooms that find intimacy in béton brut.
This collection is one of many interesting content groupings made by our registered users. Remember you can save and manage what inspires you on ArchDaily account. Create yours here.

The purpose of architectural photography is to show a design in the best possible way, with the artform often characterized by perspective correction and atmospheric lighting. However, few architectural photographers have experimented with other artistic disciplines. Miguel de Guzmán, Paul Vu and Jules Couartou are among those who have challenged the limits of this form of photography, generating an interesting crossover between architecture photography, fashion and performances. In their images, the relationship between space and the user is shown through a scene designed to register an effect on the viewer. The results are images which are full of creativity.

Designing commercial spaces has historically been a challenge. In these environments, spatial distribution plays a fundamental role, even more so if we have a few extra square meters. With this being said, the study of these spaces in plan and section can be a great starting point. It not only allows us to analyze the logistics and circulation of customers but also helps us find efficient variations and innovations that will enable your store to stand out from the others.
Below, we've selected a series of 25 examples in plan and section that can help you understand how different architects faced the challenge.

When the world undergoes major changes (be it social, economic, technological, or political), the world of architecture needs to adapt alongside. Changes in government policy, for example, can bring about new opportunities for design to thrive, such as the influx of high-quality social housing currently being designed throughout London. Technological advances are easier to notice, but societal changes have just as much impact upon the architecture industry and the buildings we design.






Faced with the challenge of designing homes on terrains with steep slopes - or in compact urban contexts that do not allow much variation in plan - several architects have experimented and proposed split-level homes to enhance the use of space, allowing, among other things, interesting visual perspectives.
These variations can be seen in numerous examples published on our site. Below, we have selected 50 examples that can help you in your next project.


The Architectural Review has chosen a Habitat for Orphan Girls in Iran by ZAV Architects as the 2018 House of the Year. A competition staged by the publication every year, the AR House Awards identify “originality and excellence in the design of dwellings,” recognizing private houses which go beyond the core function of shelter, and become “an object of fantasy, a source of delight, a talisman, and a testing ground.
The ninth edition of the awards saw six projects chosen from a shortlist of 16, which contained schemes from the UK, Ireland, Spain, Scandinavia, Canada, Latin America, Iran, Vietnam, India, Nepal, and Japan. Previous winners have included David Chipperfield’s Fayland House in 2015, UID Architects’ Cosmic House in 2016, and the anti-seismic prototype in 2017 by Edward Ng, Wan Li and Xinan Chi.

Normally, houses are divided into common areas, rooms, kitchens, and bathrooms. However, sometimes the client demands to add other programs related to their work or hobbies, making efficient design and daily spatial distribution more complex. As architects, we are faced with an interesting challenge: to merge the private life of its inhabitants with more public and open programs, generating exciting mixed-use spaces.
If you are interested in designing hybrid homes, we have selected 26 houses with additions including shops, soccer fields, barns, greenhouses, and even skateparks.

The lack of storage space is a recurrent problem in homes. In most cases, residual spaces or uncomfortable corners are used to solve the lack of shelves, drawers, and closets. To efficiently incorporate these type of spaces into your designs, here are 33 remarkable storage examples.