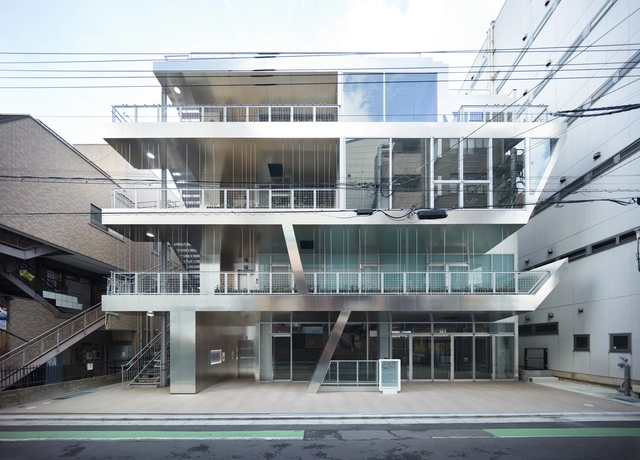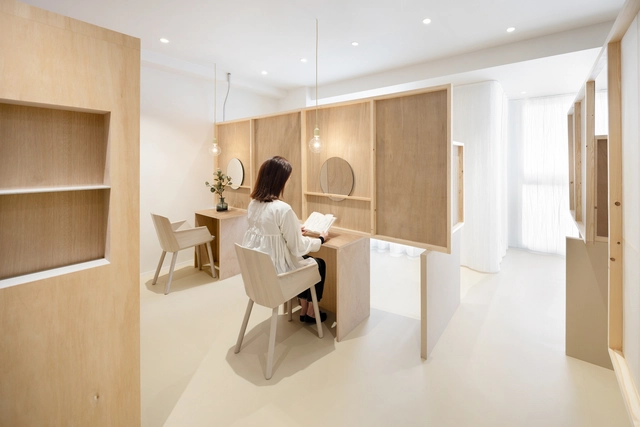
-
Architects: YYA / Yusuke Yoshino Architects
- Area: 65 m²
- Year: 2021
-
Manufacturers: Addwall, MIYAKOYOGYO, ModuleX, Union
-
Professionals: YYA / Yusuke Yoshino Architects















As we look back at the architecture projects we have published in 2020, as part of our yearly review, we were able to distinguish many recurring elements and solutions in terms of materials, programs, and functions.
Since the architecture industry moves slightly slower than others, we found that many things in the construction and design that have been building up these past years have come out making strong statements this 2020. We believe, therefore, that trends in the architecture world could be defined not only by what has been recurrent and popular but also, what has proven to be relevant and substantial.
