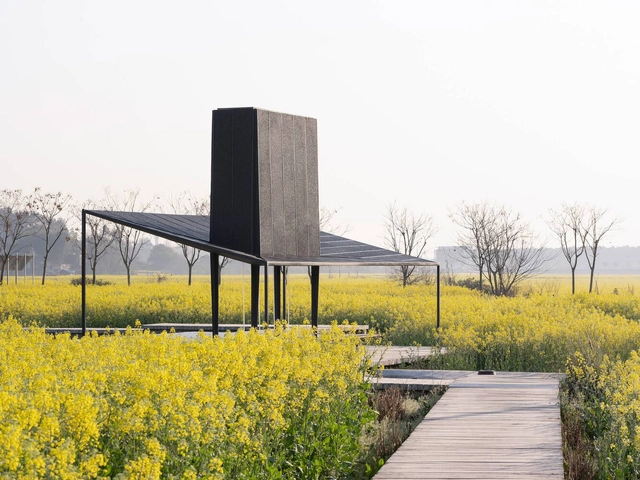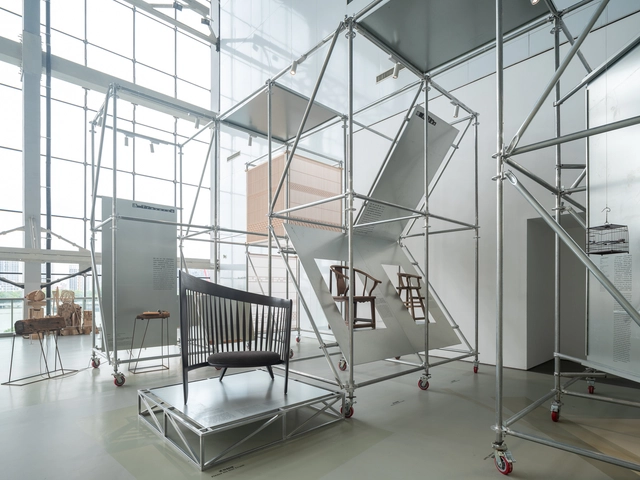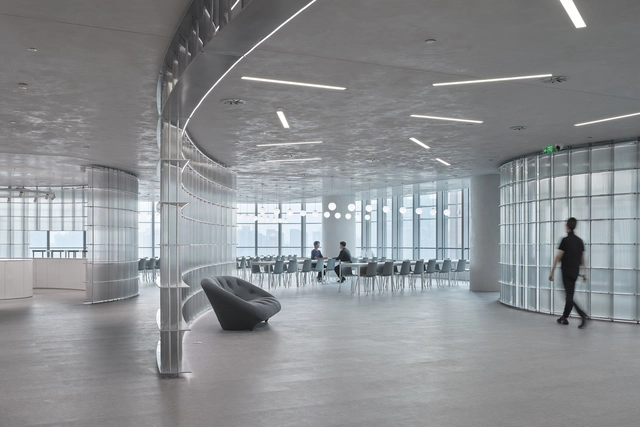
STUDIO FANG
BROWSE ALL FROM THIS PHOTOGRAPHER HERE
↓
Hangzhou International Innovation Institute / HENN
https://www.archdaily.com/1036331/hangzhou-international-innovation-institute-henn-architektenHadir Al Koshta
Listening-to-the-rain Stop / Atelier Wen'Arch

-
Architects: Atelier Wen'Arch
- Area: 40 m²
- Year: 2023
https://www.archdaily.com/1018442/listening-to-the-rain-stop-swoop-studioAndreas Luco
the Weaving Double Helix / HCCH Studio

-
Architects: HCCH Studio
- Year: 2023
https://www.archdaily.com/1012256/the-weaving-double-helix-hcch-studioValeria Silva
Power Station Configurator / atelier anonymous

-
Architects: atelier anonymous
- Area: 140 m²
- Year: 2023
https://www.archdaily.com/1003351/power-station-configurator-atelier-anonymousJuly Shao
Wenzhou Kean University Student Learning Activity Center / Perkins&Will

-
Architects: Perkins&Will
- Area: 25792 m²
- Year: 2023
-
Manufacturers: cove.tool, China Southern Glass, Haida, Steelcase
https://www.archdaily.com/1003469/wenzhou-kean-university-student-learning-activity-center-perkins-and-willAndreas Luco
Qilu Hospital of Shandong University Emergency Medical Building / MENG Achitects
https://www.archdaily.com/1003042/qilu-hospital-of-shandong-university-emergency-medical-building-meng-achitectsCollin Chen
Qujiang Museum of Fine Arts Extension / Neri&Hu Design and Research Office

-
Architects: Neri&Hu Design and Research Office
- Area: 1990 m²
- Year: 2021
https://www.archdaily.com/997935/qujiang-museum-of-fine-arts-extension-neri-and-hu-design-and-research-officeCollin Chen
DRM Psychological Counseling Kunshan Center / Atelier Wen'Arch

-
Architects: Atelier Wen'Arch
- Area: 90 m²
- Year: 2022
https://www.archdaily.com/996471/drm-psychological-counseling-kunshan-center-swoop-studioCollin Chen
Winding Frames of Light Offices / HCCH Studio

-
Architects: HCCH Studio
- Area: 1000 m²
- Year: 2022
-
Manufacturers: Quickwall, VF, Viero
https://www.archdaily.com/995887/winding-frames-of-light-hcch-studioCollin Chen















































