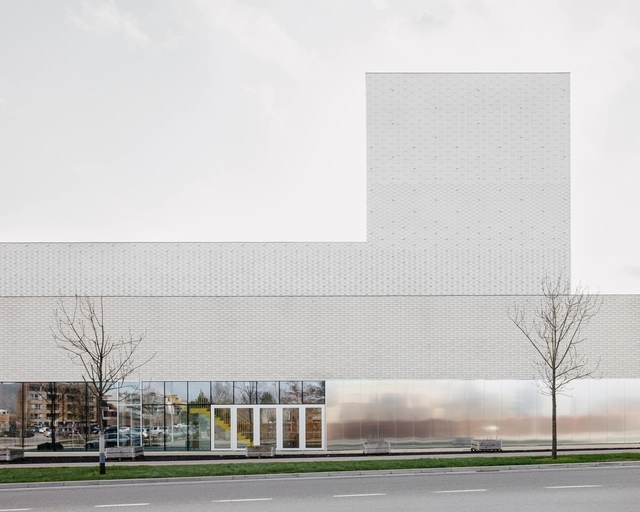
-
Architects: TRANS architectuur I stedenbouw, V+
- Area: 3500 m²
- Year: 2020
-
Professionals: Daidalos Peutz, Theateradvies, Ney & Partners


.jpg?1586139849&format=webp&width=640&height=580)
.jpg?1585605238&format=webp&width=640&height=580)





After centuries of using wood for the development of window and door carpentry, the Rationalism of the 20th century began to adopt a new material for these purposes: steel. Driven by industrial production, and promoted by architects such as Adolf Loos, Mies van der Rohe, and Le Corbusier, steel was evolving to generate increasingly thin and resistant frames. However, efficient and low-cost materials, such as aluminum and PVC, gradually began to replace its widespread use, increasing the size of the frames and losing steel's "clean" aesthetic when applied to a growing architecture of large glass paneled facades.
At present, new technologies have refined their production processes, developing minimal profiles of high rigidity and precision, which take full advantage of the transparency of the glass and deliver new comfort and safety features. We talked with Jansen's experts to deepen our understanding of their application in contemporary architecture.


Concrete, an essential building material, has for decades offered us the possibility of shaping our cities quickly and effectively, allowing them to rapidly expand into urban peripheries and reach heights previously unimagined by mankind. Today, new timber technologies are beginning to deliver similar opportunities – and even superior ones – through materials like Cross-Laminated Timber (CLT).
To better understand the properties and benefits of CLT, we talked with Jorge Calderón, Industrial Designer and CRULAMM Manager. He discusses some of the promising opportunities that CLT could provide architecture in the future.


As technology moves forward, so does architecture and construction. Architects, designers, and planners around the world now have infinite tools and resources to design and build the cities of today and the future. As promising as this may sound, new construction is also consuming our world’s limited resources faster than we can replenish them.
This situation leaves architects with an important responsibility: the rehabilitation and reuse of the existing built environment. This means using creative thinking and design to save and incorporate old or historic buildings that currently exist, in the present and future of our cities, by adapting them through creative and sensitive treatments.


The European Commission and the Mies van der Rohe Foundation have announced the 40 shortlisted works that will compete for the 2019 European Union Prize for Contemporary Architecture – Mies van der Rohe Award. The Prize, for which ArchDaily is a media partner, has seen a jury distill 383 nominated works into a 40-project-strong shortlist, celebrating the trends and opportunities in adaptive reuse, housing, and culture across Europe.