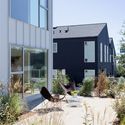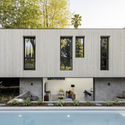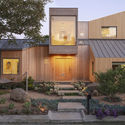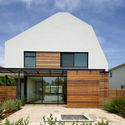
Los Angeles is a city of dreams. Known across the United States and the world, L.A. embodies both freedom and experimentation, defined as much by its freeways as its diversity. It is also a city of houses. Single-family homes cover almost half of Los Angeles, and as the city continues to evolve, architects have explored new ideas on modernity and daily life through the single-family typology.
Around 10 million people live in L.A. County, and Los Angeles itself has become one of the world's most ethnically diverse cities. The built environment reflects the nature of its residents, home to some of the most iconic residential and cultural architecture in the world. Los Angeles has its own dose of Lautner, Schindler, Wright, and Neutra. It's a city that has long embodied multiplicity and progressive forms, from the Eames House and Gehry's Residence to the iconic Stahl House. Through the lens of photographer Julius Shulman, many homes came to represent not only new residential styles but also the postwar culture of Southern California.






.jpg?1579029945&format=webp&width=640&height=429)




.jpg?1579029945)

























.jpg?1528168523)




.jpg?1479936397&format=webp&width=640&height=429)
.jpg?1479936223)
.jpg?1479936373)
.jpg?1479936125)
.jpg?1479936543)
.jpg?1479936397)

























