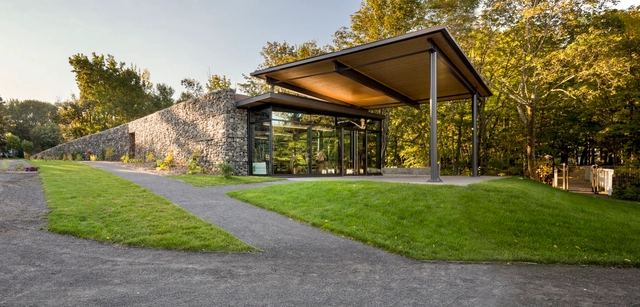
-
Architects: GKC Architectes
- Area: 53420 m²
- Year: 2020
-
Manufacturers: AutoDesk, Dri-Design, Kingspan Insulated Panels, Lumion, Saramac schok beton, +1
If you want to make the best of your experience on our site, sign-up.

If you want to make the best of your experience on our site, sign-up.


Islands are an essential part of any larger kitchen layout, increasing counter space, storage space, and eating space as well as offering a visual focal point for the kitchen area. Serving a variety of functions, they can be designed in a variety of different ways, with some incorporating stools or chairs, sinks, drawers, or even dishwashers and microwaves. To determine which elements to include and how to arrange them, designers must determine the main purpose or focus of the island. Will it primarily serve as a breakfast bar, a space to entertain guests, an extension of the kitchen, or as something else? And with this function in mind, how should it enhance the kitchen workflow vis-à-vis the rest of the area? These considerations, combined with basic accessibility requirements, necessitate that the design of the island be carefully thought out. Below, we enumerate some of the essential factors of kitchen island design.


Few cities combine architecture and culture like Montréal. Canada’s second largest metropolis, the City of Saints has become a leading center for design, technology, and international events. With close ties to its natural context, the island city was named after the triple-peaked hill located at its heart, Mount Royal. Today, contemporary designs continue to emerge, new structures that are transforming the cityscape and its urban fabric.


Zinc is a natural element extracted from ores. Its symbol, which appears in the dreaded Periodic Table, is Zn. Through a metallurgical process of burning its impurities (reducing zinc oxide and refining), it assumes a much more friendly appearance, and later becomes the sheets, coils, and rollers used in construction. The main characteristic of this material is its malleability, which allows it to be worked easily, allowing to cover complex forms in facades and roofs of buildings.






From community meeting hubs to secluded refuges, places to learn and places to study, libraries can be so much more than just a place to a check out a book. With this in mind, we’ve rounded-up 15 awe-inspiring libraries, including a Canadian church that was converted into a library, the first library in Muyinga, Burundi – built using participatory design and local materials – and the largest academic library in Finland. See what makes each of the libraries unique after the break.



