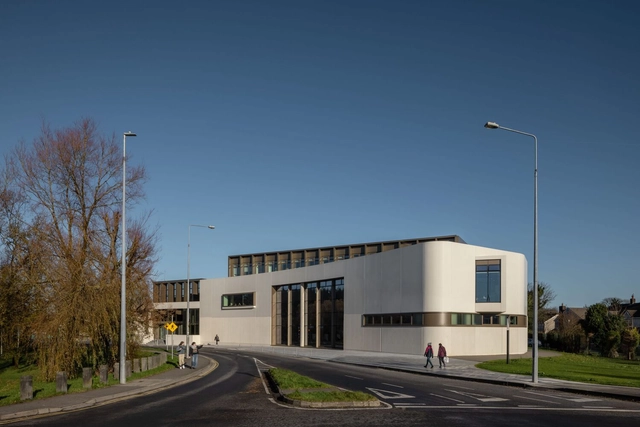
-
Architects: Keith Williams Architects
- Area: 2321 m²
- Year: 2024
-
Professionals: Arup, AxisEng, AECOM, Coolsivna Construction Ltd



The European Commission and the Fundació Mies van der Rohe have announced the 40 shortlisted works for the 2024 European Union Prize for Contemporary Architecture – Mies van der Rohe Awards. Selected by the jury comprising 7 members: Frédéric Druot, Martin Braathen, Pippo Ciorra, Tinatin Gurgenidze, Adriana Krnáčová, Sala Makumbundu, and Hrvoje Njiric, from a list of 362 nominees, the projects “are spread out in 38 European Cities in 33 Regions and 20 Countries”, showcasing 14 different programs.




Ste Murray has recently visited Chicago and photographed the famous John Hancock Center on its 50th Anniversary. Completed in 1969, and conceived by architect Bruce Graham and structural engineer Fazlur Khan of Skidmore Owings and Merrill, the building was once the tallest structure in the world outside of New York.

Although all windows have common functions such as allowing the passage of light, providing ventilation, and focusing the different views, these objectives can be enhanced through a series of useful options. Depending on the orientation of the building, climatic conditions, direction of the wind, and architectural point of view, each specific window model can make a difference within a project, improving usability and the spatial and environmental quality of each room.
Below, we present types of windows that can be found in today's homes, specifically in 11 projects previously published on our site.


Dublin is one of the world’s most beloved cities. The Irish capital welcomes over 5.6 million tourists every year from around the world, seeking out the city’s red brick rows, cobblestone streets, and lush green parklands.
Dublin has good reason for being on any architect’s travel list. Modest Georgian tenements, sensitively altered by local architects, stand alongside major civil and public works by some of the world’s most renowned international firms, while warm art nouveau and art deco cafes sit alongside the sleek, modern headquarters of the world’s largest tech firms.



Appreciated within the industry but often maligned by the general public, brutalism came to define post-war architecture in the UK, as well as many countries around the world. In his 1955 article The New Brutalism, Reyner Banham states it must have “1, Formal legibility of plan; 2, clear exhibition of structure, and 3, valuation of materials for their inherent qualities as found.”
One Kemble Street, a 16-story cylindrical office block originally named "Space House" and designed by George Marsh and Richard Seifert, clearly exhibits all of these characteristics, creating a landmark in the heart of London that remains as striking today as it was upon its completion in 1968. Photographing the Grade-II listed building throughout the day, photographer Ste Murray manages to beautifully capture the building’s essence, celebrating its 50 year anniversary while also highlighting the intrigue of its form in a way that suggests parallels to contrasting ideologies.

