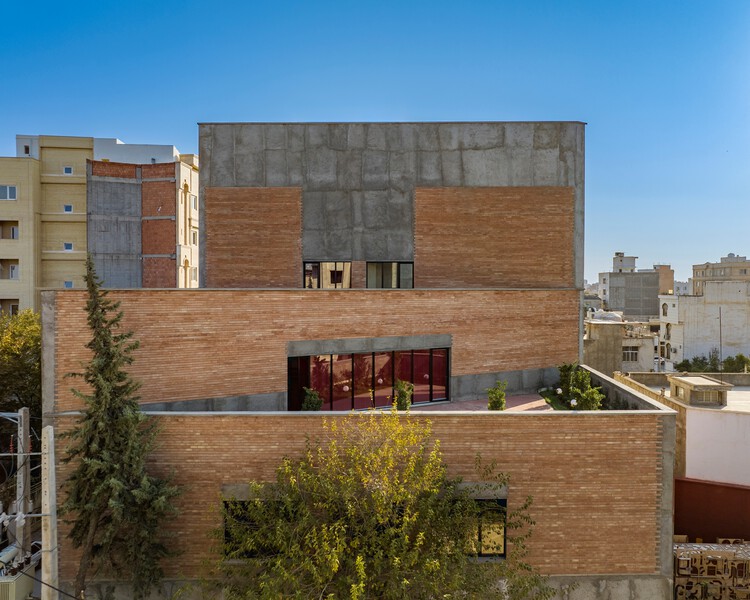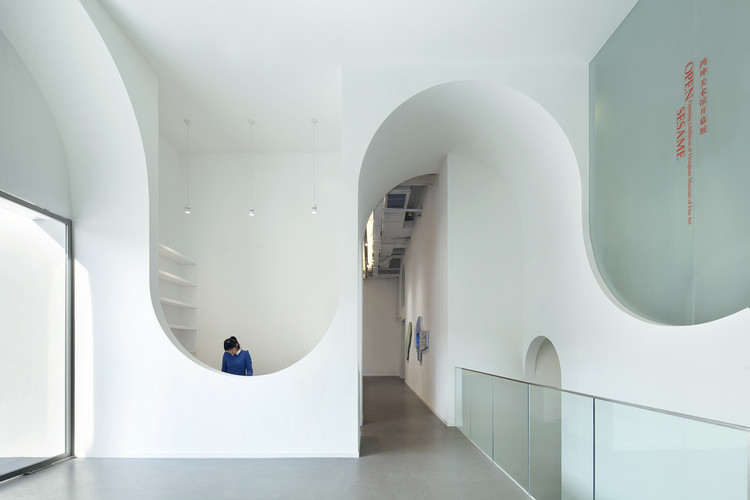
Hormuz Island, located in Iran, was a strategically significant port in the Persian Gulf, characterized by its landscape of colorful mountains. Despite its tourist appeal, the island faces significant socio-economic problems, with the local population having historically faced economic hardship. In response, the Majara Complex by ZAV Architects was conceived not merely as a building but as a deliberate architectural intervention designed to give control, opportunity, and economic benefit directly to the local community. To do this, the project channeled investment into local human resources and prioritized accessible construction techniques, creating a pathway for localized wealth creation. This allowed the Majara Complex to be one of the recipients of the Aga Khan Award for Architecture in 2025.



































































