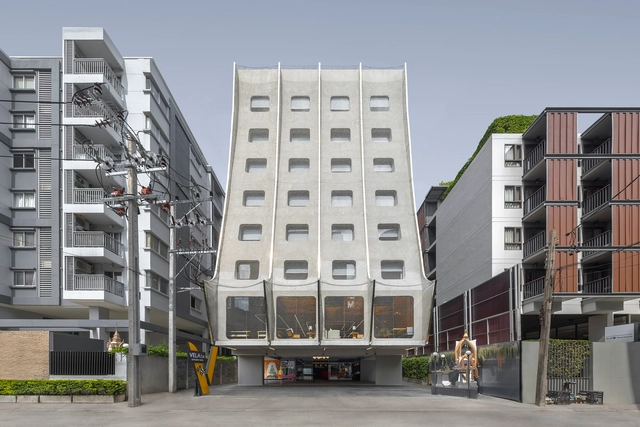
Soopakorn Srisakul
BROWSE ALL FROM THIS PHOTOGRAPHER HERE
↓
Uthai Thani House / I Like Design Studio

-
Architects: I Like Design Studio
- Area: 660 m²
- Year: 2023
-
Manufacturers: Four Metric Corporation Co.,Ltd., Glass Work Co.,Ltd., ID Roof trading Co.,Ltd., Siam Yamato Steel Co.,Ltd.
https://www.archdaily.com/1027535/uthai-thani-house-i-like-design-studioValeria Silva
House K / Bangkok Tokyo Architecture

-
Architects: Bangkok Tokyo Architecture
- Area: 180 m²
- Year: 2023
-
Manufacturers: APK Brick, Thai Soung
https://www.archdaily.com/1002294/house-k-bangkok-tokyo-architectureHadir Al Koshta
POWWOWWOW Commercial Center / all(zone)

-
Architects: all(zone)
- Area: 550 m²
- Year: 2020
-
Professionals: Next Innovation Engineering, NEXT Steps Design & Consultants
https://www.archdaily.com/995133/powwowwow-commercial-center-all-zoneHana Abdel
R65 House / I Like Design Studio

-
Architects: I Like Design Studio
- Area: 550 m²
- Year: 2022
-
Manufacturers: Hevta Co.,Ltd., KS Wood, Sita, TOA
-
Professionals: Kor-It Structural Design and Construction Co.,Ltd
https://www.archdaily.com/989656/r65-house-i-like-design-studioHana Abdel
Design in Motion Office / Design in Motion

-
Architects: Design in Motion
- Area: 225 m²
- Year: 2019
-
Professionals: Warat Suthipornopas, Bangkok Group Co., Ltd.
https://www.archdaily.com/985732/design-in-motion-office-design-in-motionPilar Caballero
House Behide / TOUCH Architect

-
Architects: TOUCH Architect
- Area: 580 m²
- Year: 2021
-
Manufacturers: A.P.K. DAWKOO (1988), COTTO, Muangthong, Siamtak, TOA, +2
-
Professionals: DWN Builder
https://www.archdaily.com/975931/house-behide-touch-architectPilar Caballero
Cofounder Studio Home Office / JAI Architect and Interior

-
Architects: JAI Architect & Interior
- Area: 290 m²
- Year: 2021
-
Professionals: Deverland19 Studio, White House Constructionline
https://www.archdaily.com/973560/cofounder-studio-home-office-jai-architects-and-interiorHana Abdel
Baksters Office / MUN Architects

-
Architects: MUN Architects
- Area: 420 m²
- Year: 2021
-
Professionals: Work of Work Co.Ltd.
https://www.archdaily.com/971534/baksters-office-mun-architectsHana Abdel
Baan Lek Villa / GLA DESIGN STUDIO

-
Architects: GLA DESIGN STUDIO
- Area: 250 m²
- Year: 2019
-
Manufacturers: Bluescope, Den Chan, Kohler, SCG, TOA
https://www.archdaily.com/936300/baan-lek-villa-gla-design-studioHana Abdel
MP House / I Like Design Studio

-
Architects: I Like Design Studio
- Area: 450 m²
- Year: 2019
-
Manufacturers: Materialistic Co.,Ltd., Naspa Asia Co.,Ltd.
-
Professionals: Kor-IT Structural Design and Construction Co.
https://www.archdaily.com/919074/mp-house-i-like-design-studioPilar Caballero
TwoThree Hotel / Design in Motion
.jpg?1554475253)
-
Architects: Design in Motion
- Area: 2400 m²
- Year: 2018
-
Manufacturers: AGC, Alumet, Lysaght, Nippon, Tekethik
https://www.archdaily.com/914495/twothree-hotel-design-in-motionPilar Caballero
How to Implement Passive Solar Design in Your Architecture Projects

Although the sun is almost 150 million kilometers away, this star has had the most impact on our planet. But while some are busy chasing the sun for sun-kissed skin, architects are all about creating sun-kissed spaces.
By definition, “passive solar energy is the collection and distribution of energy obtained by the sun using natural means”. The simple concept and process of implementing passive solar energy systems have provided buildings with heat, lighting, mechanical power, and electricity in the most environmentally-conscious way possible.
In this article, we will provide you with a complete guide of implementing passive solar systems in your designs.
https://www.archdaily.com/900418/how-to-implement-passive-solar-design-in-your-architecture-projectsDima Stouhi























































































.jpg?1554476132)
.jpg?1554476183)
.jpg?1554475226)
.jpg?1554476247)
_(1).jpg?1555084306)




