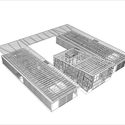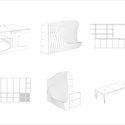.jpg?1624956731)
The automation of architectural design and rendering has been further accelerated by digital production tools. Tools such as 3D printers, assembly robots, and laser cutters, have all but perfected the design and construction process and have proven essential in optimizing resources, improving precision, and increasing control of the process.
In woodworking, the most frequently used digital production tools are milling machines or CNC (computer numerical control) routers. These tools facilitate the rendering of 2D vectoral drawings and 3D models, codifying them into instructions for the machine to follow and execute. Through this process, which starts with digital archives (typically created using design software widely known as AutoCad), milling machines and CNC routers can rapidly and precisely cut wood, producing ready to assemble pieces.






























