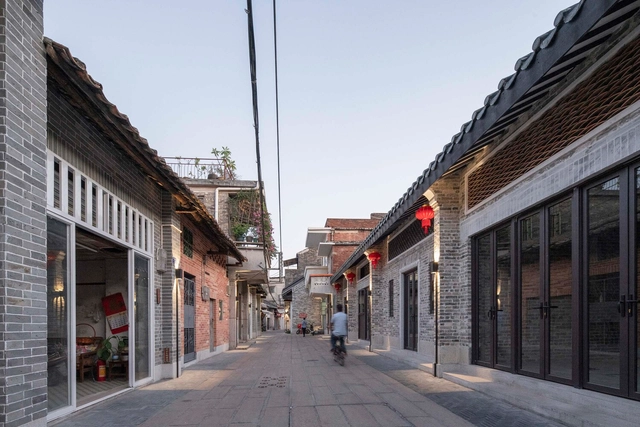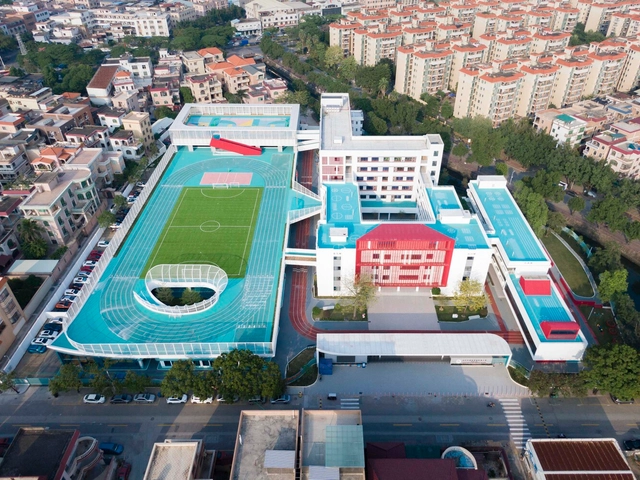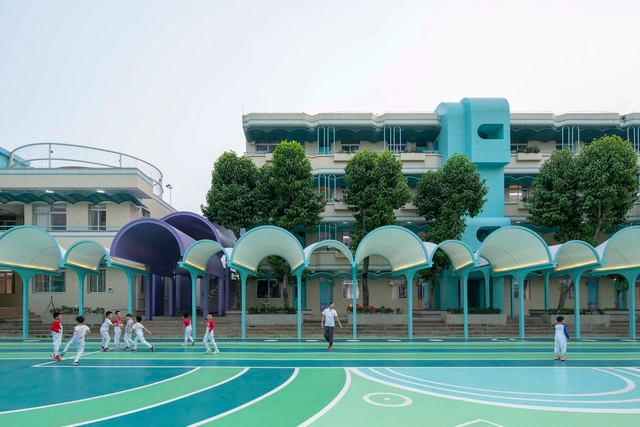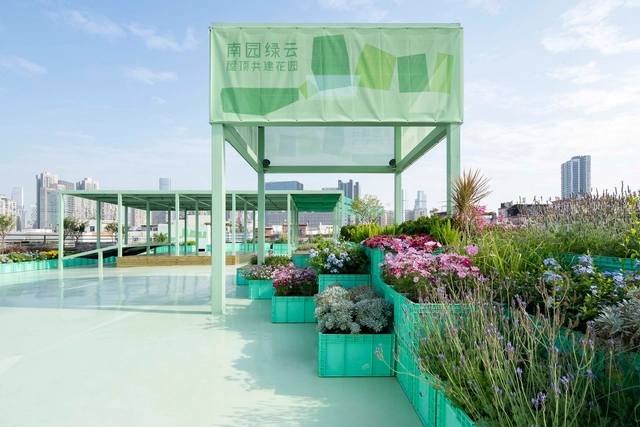BROWSE ALL FROM THIS PHOTOGRAPHER HERE
↓
March 05, 2025
https://www.archdaily.com/1027521/wuyang-cultural-station-wau-design Valeria Silva
January 09, 2025
https://www.archdaily.com/1025442/cheer-kindergarten-hibinosekkei-plus-youji-no-shiro Hana Abdel
December 24, 2024
https://www.archdaily.com/1024798/nanhai-primary-school-chen-donghua-architects Andreas Luco
September 29, 2024
https://www.archdaily.com/1021624/house-in-shunde-multi-architecture Andreas Luco
September 12, 2024
https://www.archdaily.com/1020816/renovation-of-xuefu-middle-school-multi-architecture Valeria Silva
August 14, 2024
https://www.archdaily.com/1020023/the-old-chaple-o-office-architects 韩双羽 - HAN Shuangyu
August 10, 2024
https://www.archdaily.com/1019565/beijing-road-yue-chao-lou-new-in-atelier-cns-cicada-art Andreas Luco
July 29, 2024
https://www.archdaily.com/1019268/new-sports-and-arts-centre-of-hongling-high-school-o-office-architects 韩爽 - HAN Shuang
December 14, 2023
https://www.archdaily.com/1011036/itree-mankekeli-homestay-wildurban-architects July Shao
April 01, 2023
https://www.archdaily.com/978804/canton-house-wau-design Collin Chen
March 05, 2023
https://www.archdaily.com/997146/nanhai-guicheng-jingui-high-school-atelier-cns Collin Chen
February 14, 2023
https://www.archdaily.com/996249/renovation-of-the-diejiao-ancient-street-atelier-cns-lt-architects Collin Chen
January 19, 2023
https://www.archdaily.com/995050/renovation-of-the-primary-school-affiliated-to-longjiang-foreign-language-school-atelier-cns Collin Chen
January 17, 2023
https://www.archdaily.com/995020/renovation-of-the-jinping-lower-primary-school-atelier-cns Collin Chen
January 05, 2023
https://www.archdaily.com/978178/not-ready-co-build-roof-garden-green-cloud-garden-11architecture Collin Chen
October 05, 2022
https://www.archdaily.com/989154/tuyi-building-of-youlan-middle-school-wau-design Collin Chen
August 12, 2022
https://www.archdaily.com/986967/biiird-yakitori-biger-club-design Collin Chen
July 29, 2022
© SFAP
In the 1960s, Jane Jacobs criticized modernist urban planning from the perspective of the integrated city. She believes that the purpose of urban renovation is to establish a better-integrated relationship between urban space and urban function by repairing the gap between them. Rather than "beautify" the urban environment.
+ 14
https://www.archdaily.com/985589/what-is-the-city-heading-for-from-urban-design-to-urban-life Xiaohang Hou















