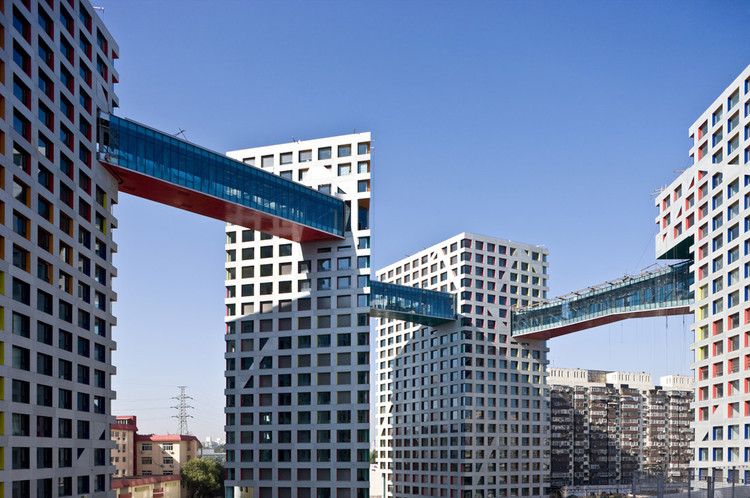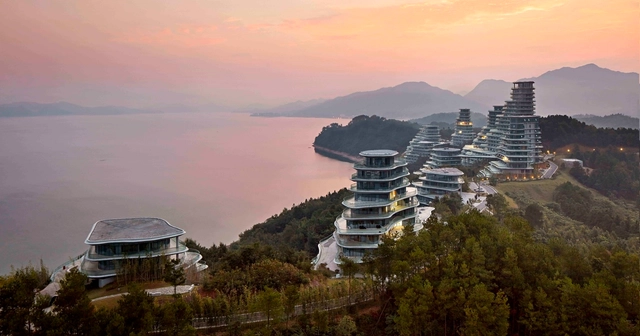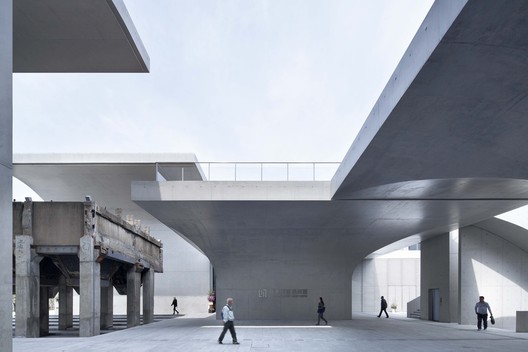
I first went to China in 2002, a year after the International Olympic Committee awarded the 2008 Summer Games to Beijing. That initial trip was about exploring nature, cuisine, ancient temples, archeological sites, and, in general, experiencing lifestyles in China, mainly outside of its major cities. I was motivated by the pure curiosity of a Western tourist driven to an Eastern country in search of the old world, the exotic, hoping to catch a glimpse of a rich traditional culture on the cusp of its inevitable radical transformation. At the time, there was no modern, or rather contemporary, architecture in China to speak of. There were only the promising first hints of the development of a potentially new architectural language being undertaken by just a handful of independent architects almost entirely under the radar.

































































































