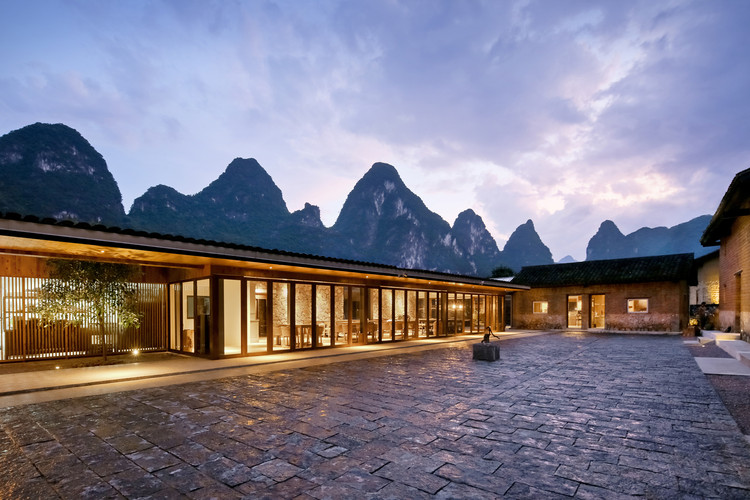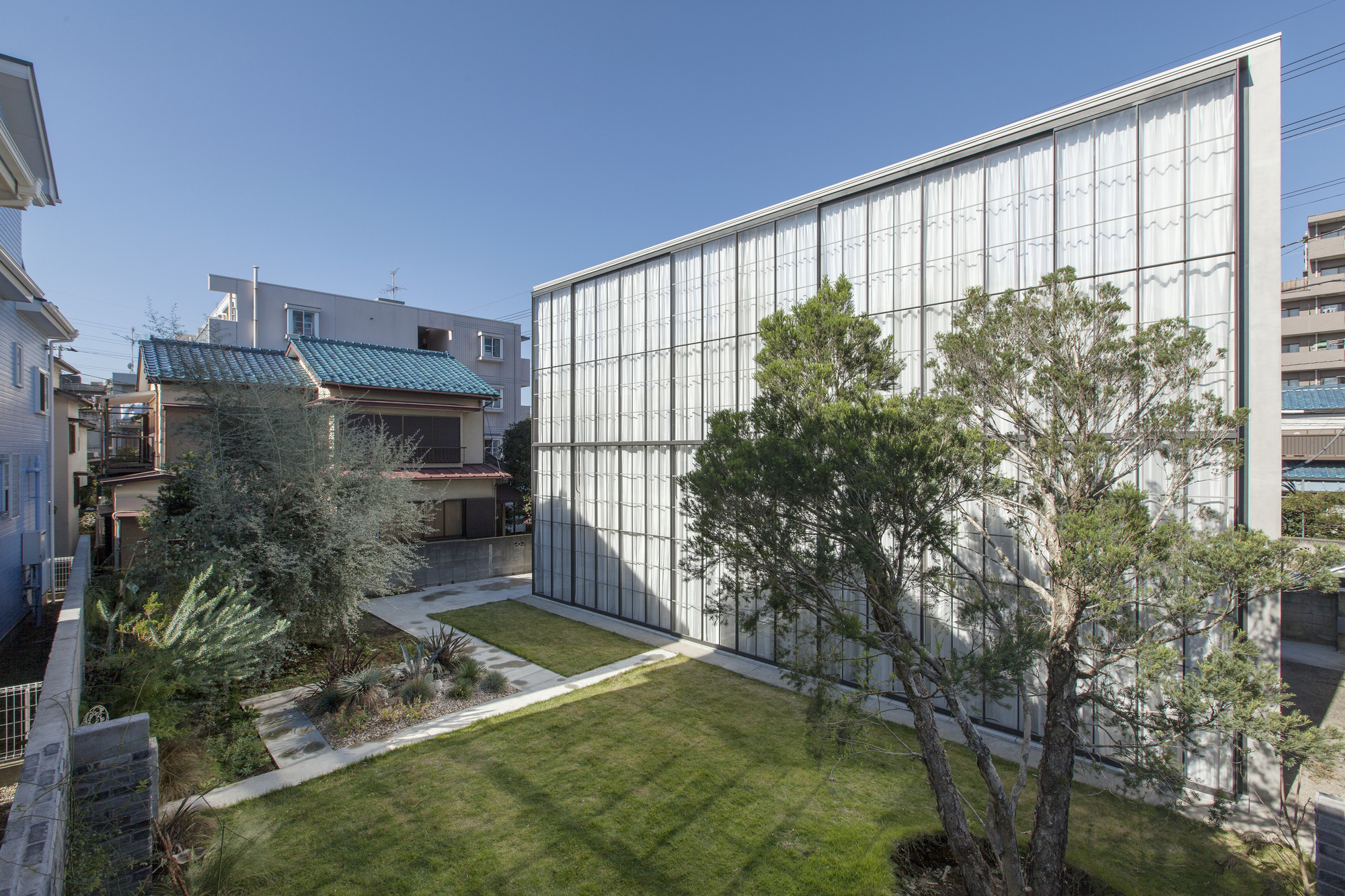.jpg?1446499013)
-
Architects: Vector Architects
- Area: 10000 m²
- Year: 2015

.jpg?1446499013)

.jpg?1444654728)

.jpg?1433216600)

"It’s really easy to build a building. From the very beginning to the realization; it’s very easy! You just give it an interesting form and you get approved. But the real issues are how to make it user-friendly and to enhance the quality of the life of the people trying to escape the influence of the “system”. That’s the challenge. In my experience […] I’ve learned that for architects, both Chinese and foreign, the use of form to create an object is easy but how to do the right thing is very challenging."
- Zhang Bin, Shanghai, Sept 2013

“We use two aspects to express architecture: Qing [emotion], Jing [pattern]. Jing is the architectural pattern that we apply, to certify the living and working style, to consider what our architecture can bring. Another thing is the relationship between architecture and the site, the city and nature. Ancient Chinese dwellings are usually enclosed by walls, creating an introverted space. This is the second aspect Qing, more related to traditional customs, aesthetics, and our attitude towards the environment and nature. The enclosed space originates from our interpretation of Qing. What we have captured about the ancient spirit of aesthetics is a kind of uncertainty, a kind of blurry and ambiguous feeling.”
- Chen Yifeng, Shanghai, 2013



The Architectural Review has selected the winners of the 2014 AR Emerging Architecture Awards. Now in their 16th year, they are one of the most prestigious awards for young architects and emerging practices. Past winners have included Sou Fujimoto, Thomas Heatherwick, Sean Godsell, Jurgen Mayer H. and Li Xiaodong.
Given to completed projects, entries can include buildings, interiors, landscaping, refurbishment, urban projects, temporary installations, furniture and product designs. This year the jury was comprised of Catherine Slessor, Hilde Daem, Li Xiaodong, Steven Holl and Will Alsop.
Read on after the break for this year’s Emerging Architecture Award winners.





