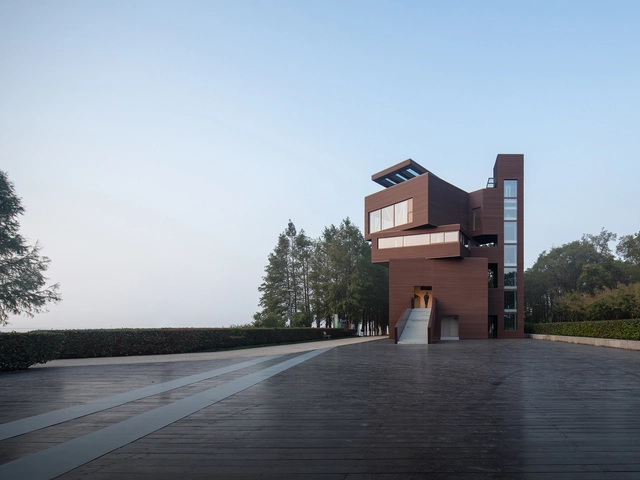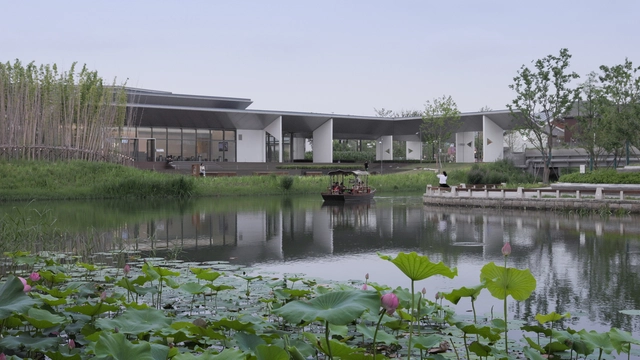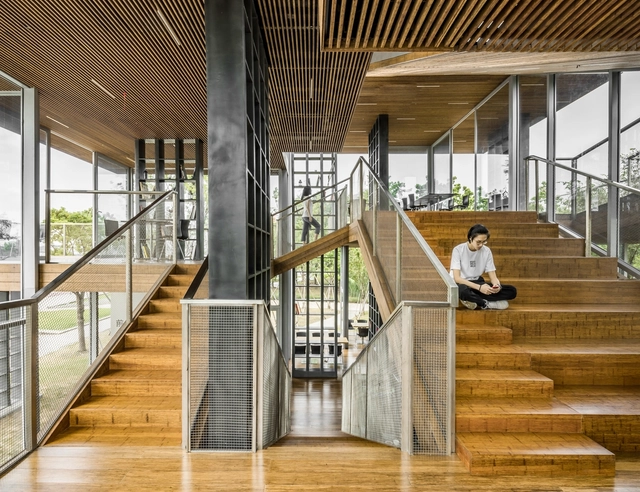
-
Architects: atelier mearc
- Area: 383 m²
- Year: 2025







.jpg?1575458613&format=webp&width=640&height=580)



_(1).jpg?1521456027)
After countless late nights designing in studio, facing the critics, laying out (and re-laying out) your portfolio, finally convincing someone to hire you, and working 50+ hour weeks... you’re still not an architect. Welcome to the examination portion of your professional journey, folks.
Beginning a multi-division examination with pass rates in the 50-60% range is a seriously daunting task. That’s without even mentioning the overwhelming amount of study materials and opinions floating around in cyberspace. Never fear, ArchDaily is here to help you navigate the tools and techniques available to you when cracking open the books and (hopefully) passing your first exam.