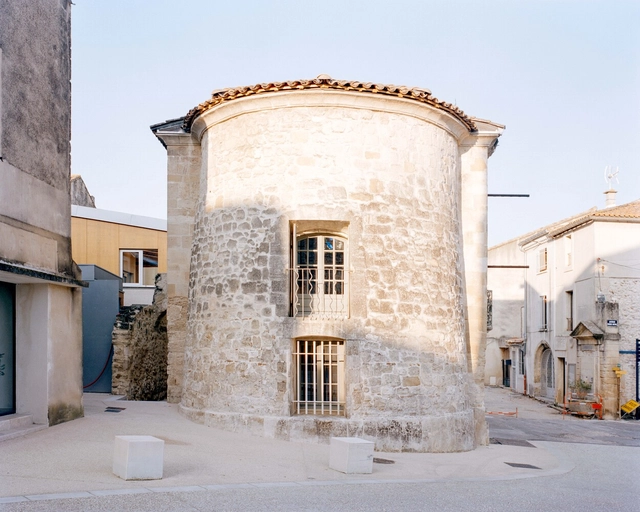BROWSE ALL FROM THIS PHOTOGRAPHER HERE
↓
https://www.archdaily.com/1031808/la-source-third-place-library-nas-architectureHadir Al Koshta
https://www.archdaily.com/1029002/pierre-and-colette-soulages-primary-school-nas-architecture-plus-gtaHana Abdel
https://www.archdaily.com/1028188/early-childhood-center-guillaume-ramillien-architecturePilar Caballero
https://www.archdaily.com/1022804/sint-joost-drawing-atelier-wissel-architectuur-studioPilar Caballero
https://www.archdaily.com/1008236/vnbc-house-bauclubPilar Caballero
https://www.archdaily.com/959295/house-on-a-hill-vvvPaula Pintos
https://www.archdaily.com/959172/kangroo-house-vvvPaula Pintos
https://www.archdaily.com/938457/fetis-apartment-auxau-atelier-darchitectureValeria Silva
https://www.archdaily.com/924073/vivier-house-agwaDaniel Tapia






