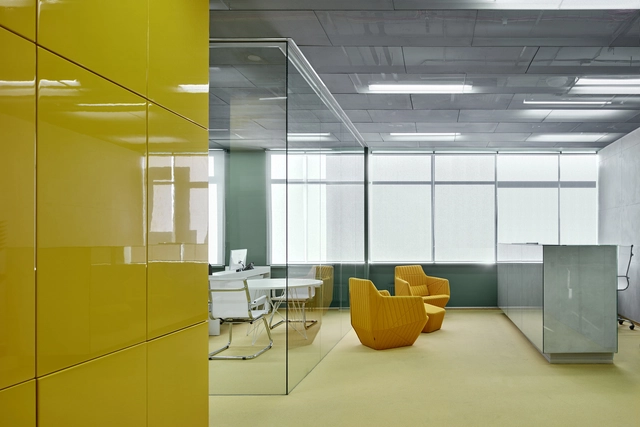
-
Architects: SAOTA
- Year: 2020
-
Professionals: ARRCC, Max Kasymov, Troy Advisory LLP.
If you want to make the best of your experience on our site, sign-up.

If you want to make the best of your experience on our site, sign-up.




The purpose of architectural photography is to show a design in the best possible way, with the artform often characterized by perspective correction and atmospheric lighting. However, few architectural photographers have experimented with other artistic disciplines. Miguel de Guzmán, Paul Vu and Jules Couartou are among those who have challenged the limits of this form of photography, generating an interesting crossover between architecture photography, fashion and performances. In their images, the relationship between space and the user is shown through a scene designed to register an effect on the viewer. The results are images which are full of creativity.


Spas, swimming pools, and saunas are spaces to which we turn in search of positive experiences, especially healing and sanitation. What characterizes all of these spaces is a requirement to wear little clothing--or even none at all--meaning that these spaces have very different expectations regarding nudity, privacy, and the human body when compared to other forms of architecture. From the point of view of design, nudity requires specific spatial conditions, forcing architects to think carefully about details such as the opacity of materials and the dimensions of space. With this in mind, this week we present a selection of the 15 best images of healing spaces, captured by renowned photographers such as Kevin Scott, Clément Guillaume, and Marcello Mariana.

