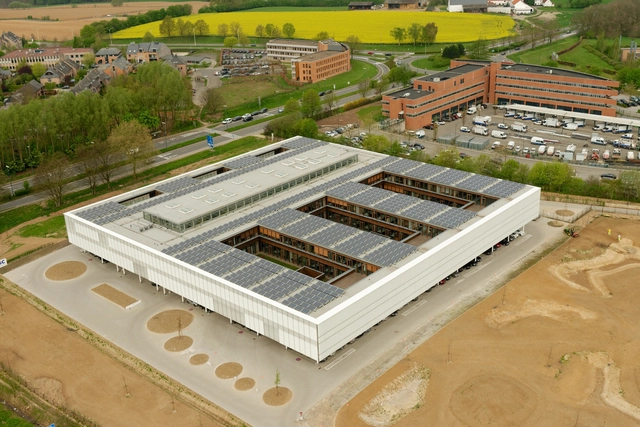
NL Architects + XVW architectuur’s “innovative renovation” of the DeFlat Kleiburg apartment complex in Amsterdam’s Bijlmermeer neighbourhood has been selected as the winner of the 2017 EU Prize for Contemporary Architecture-Mies van der Rohe Award.
One of the largest residential buildings in the Netherlands, the complex was saved from the wrecking ball through its transformation into a rejuvenated framework called a “Klusflat," within which inhabitants could renovate their apartments by themselves. This is the first time the award has been given to a renovation of an existing building.
DeFlat Kleiburg was selected from a list of 355 works from 36 European countries, including the four other finalist projects: Rudy Ricciotti + Passelac & Roques’ Rivesaltes Memorial; BBGK Architekci’s Katyn Museum; Lundgaard & Tranberg Architects’ Kannikegården; and Alison Brooks Architects’ Ely Court. NL Architects were also awarded the EU Mies Awards’ Emerging Architect Prize in 2005 for their work BasketBar in Utrecht.











































