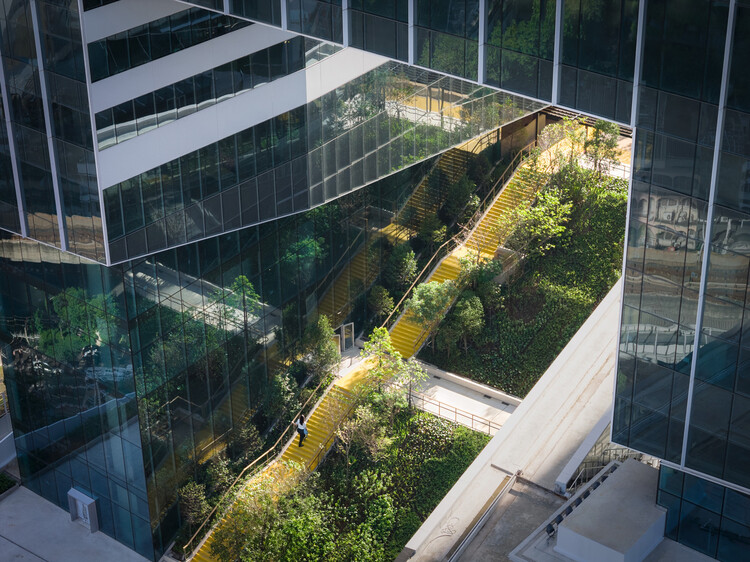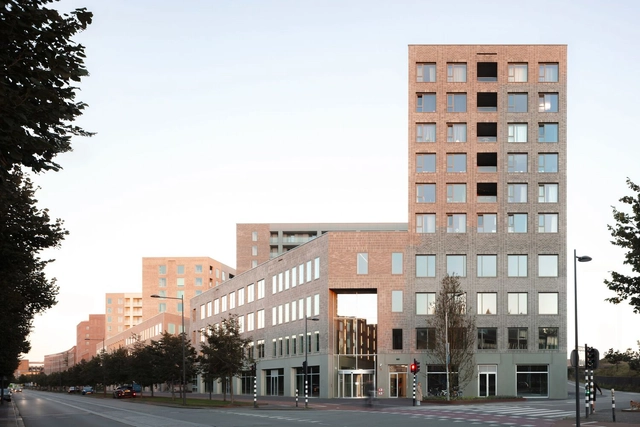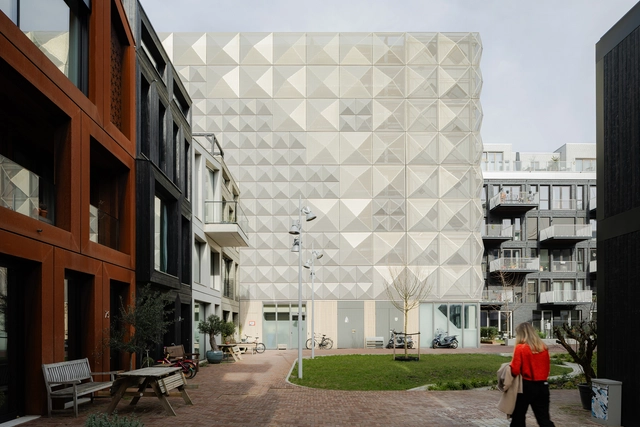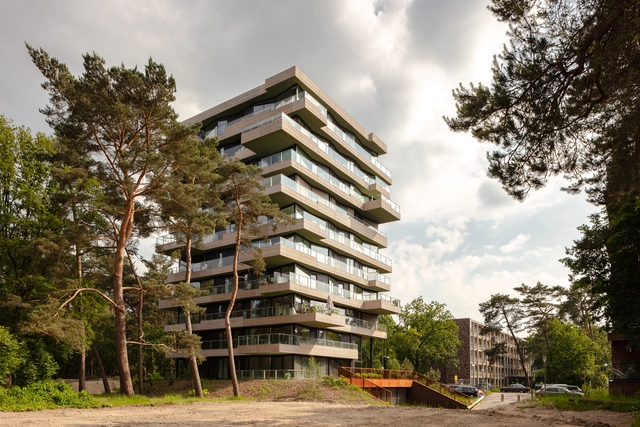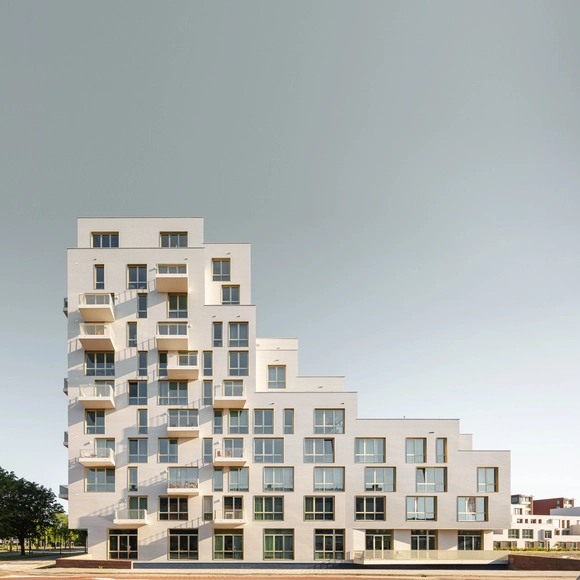BROWSE ALL FROM THIS PHOTOGRAPHER HERE
↓
https://www.archdaily.com/1037049/building-optimism-lessons-from-climate-adaptation-in-2025Olivia Poston
Subscriber Access |
 New Services For Boaters On The Port Of Cannes / Heams et Michel. Image © Aldo Amoretti
New Services For Boaters On The Port Of Cannes / Heams et Michel. Image © Aldo AmorettiBoat docks and harbors are liminal spaces where the shore marks the meeting of land and water, and serve as a space for the convergence of culture, industry, and community. For those who work at sea, from commercial fishers to marine freight operators, the dock is a threshold between labor and rest, between oceanic uncertainty and terrestrial stability. For others, the dock serves as a gateway to recreation, sport, and adventure, accommodating everything from rowing clubs to family sailing trips. And for many who never board a vessel, the dock offers a powerful connection to the marine environment where one can pause, observe, and engage with the rhythmic tides.




 + 48
+ 48
https://www.archdaily.com/1032756/why-sit-by-the-dock-of-the-bay-designing-thresholds-to-the-waterOlivia Poston
https://www.archdaily.com/1033967/5tracks-mixed-use-district-shift-architecture-urbanism-plus-powerhouse-companyPilar Caballero
https://www.archdaily.com/1029238/primary-school-lux-eva-architectenHadir Al Koshta
https://www.archdaily.com/1028457/education-centre-university-of-groningen-kaan-architectenAndreas Luco
https://www.archdaily.com/1028455/cityplot-buiksloterham-studioninedots-plus-delva-landscape-architectureAndreas Luco
https://www.archdaily.com/1028448/jump-building-kaan-architectenPilar Caballero
https://www.archdaily.com/1027948/sueli-pontes-ecocultural-center-kaan-architectenPilar Caballero
https://www.archdaily.com/1026323/beaufort-residential-tower-orange-architectsHadir Al Koshta
https://www.archdaily.com/1026037/cityplot-buiksloterham-c14-building-studioninedotsPilar Caballero
https://www.archdaily.com/1025028/cruquius-island-housing-kcapPilar Caballero
https://www.archdaily.com/1024804/hourglass-dam-and-partners-architectenValeria Silva
https://www.archdaily.com/1023585/heroes-residence-island-arons-and-gelauff-architectenAndreas Luco
https://www.archdaily.com/1022964/oostenburg-island-studioninedotsPilar Caballero
https://www.archdaily.com/1020917/circular-and-demountable-office-building-omega-eva-architectenHadir Al Koshta
https://www.archdaily.com/1018483/porseleinen-hof-building-orange-architectsHadir Al Koshta
https://www.archdaily.com/1015417/silt-middelkerke-architectural-studio-zjaPaula Pintos
https://www.archdaily.com/1014303/de-kwekerij-apartments-eden-districtPaula Pintos







