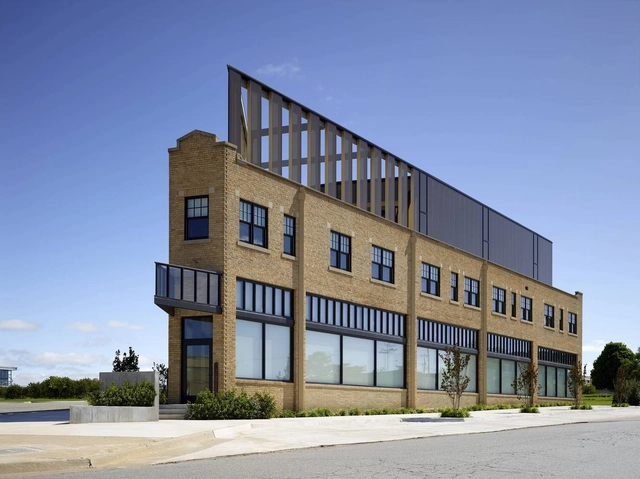
-
Architects: Rand Elliott Architects
- Area: 20000 ft²
- Year: 2015
-
Manufacturers: ELEVATE, Sherwin-Williams, Acme Brick, Artform, Caesarstone, +16


.jpg?1603825674&format=webp&width=640&height=580)
Now that we’re all spending much more time inside due to the pandemic, we’ve had a chance to truly understand and appreciate the significant impact that windows can have on a space. Views, sun angles, and orientation of windows are all important considerations when designing a new building - and as pleasant as it is to have a connection to the outdoors, windows can also cause issues like glare and heat gain. Of course no one wants a building with windows only on one side or to have the blinds shut constantly to be able to see their computer screen, so one versatile architectural solution is to shade windows using architectural wire mesh.

In buildings where openness, brightness, and outward views are highly valued by the users of our projects, glass predominates as an exterior cladding in cities all around the world. This forces us to look for options that can manage the excess of solar radiation and maintain thermal comfort in all seasons, without obstructing the views or darkening the interior spaces.
Prefabricated metal meshes provide certain qualities and flexibility that can work well in conjunction with glass; here we present 8 tips to work with this material and take advantage of its potential.



