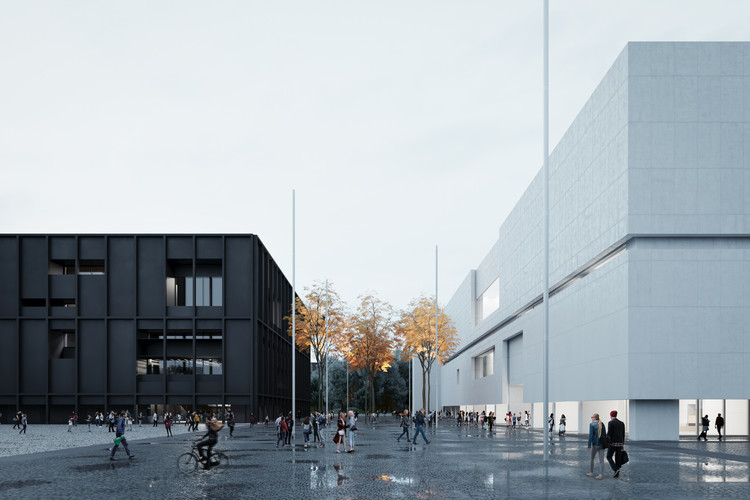
Hudson Valley Residence / HGX
Hudson Valley House II / Thomas Phifer and Partners

-
Architects: Thomas Phifer and Partners
- Area: 4600 ft²
- Year: 2018
Ghent House / Thomas Phifer and Partners

-
Architects: Thomas Phifer and Partners
- Area: 5152 ft²
- Year: 2020
Moody Amphitheater at Waterloo Greenway / Thomas Phifer and Partners

-
Architects: Thomas Phifer and Partners
- Area: 29000 ft²
- Year: 2021
Cabins, Compounds & Country Homes: Residential Design in Upstate New York

New York's residential design culture extends far beyond the Big Apple. The Hudson Valley is a region that stretches along the Hudson River from Westchester County to Albany. Known for its vineyards, orchards and farms, the river valley includes a series of small towns and remote homes. Today, these rural residences are being designed to explore the connections between people, nature and place.
561 Pacific Apartments / ODA New York

-
Architects: ODA New York
- Area: 110600 ft²
- Year: 2022
University Arts Building / DLR Group

-
Architects: DLR Group
- Area: 42525 ft²
- Year: 2019
-
Manufacturers: Dri-Design, Arcadia Inc., Armstrong Flooring, B & C Cabinets and Millwork, Basalite Concrete Products, +3
-
Professionals: LA Studio Nevada, Odyssey Engineering, Hyytinen Engineering
Richard Meier Retires As Firm Changes Name and Restructures

Richard Meier & Partners Architects announced the retirement of its founder, Pritzker-winning architect Richard Meier, who established the eponymous firm in 1963. The announcement also revealed a major internal reorganisation of the company, as well as its renaming to Meier Partners. The move comes three years after sexual harassment accusations have been made against the now 86-years old architect.
Open Corner Sliding Glass Doors: Towards a Light & Wide Architecture

Malibu Crest, a 2019 remodeling of a 1949 International Style home, was a vital undertaking by the architecture firm Studio Bracket that aimed to expand the structure’s square footage and panoramic views of Malibu while retaining over 50% of the home’s original walls. The project was ultimately successful, not only in its refurbishment of the interior rooms and reconfiguration of the space, but in its enlargement of the windows to truly capture views of the surrounding lagoon and mountains. This expansion of the view was done in part through an open corner window scheme and floor-to-ceiling glass, manufactured by Western Window Systems. The uninterrupted glass walls afforded by this open corner technology is one of the most effective ways that architects can open an interior space to the stunning vistas of a natural environment. Yet an even more striking configuration increasingly being employed by residential architects is that of the open corner sliding glass door – a system that can even more completely open an interior space to the unobstructed outdoors. Below, we discuss this technology in more detail, alongside several examples of projects using the open corner glass door.
Archtober 2019: New York City's Architecture and Design Month

The American Institute of Architects New York Chapter and the Center for Architecture have announced new and expanded programs for the ninth annual edition of Archtober, the official New York City Architecture and Design Month. The festival, now in its ninth year, brings together more than 80 partners throughout the city’s five boroughs to celebrate the importance of design and the built environment.
Thomas Phifer Design a Museum and a Theater for Warsaw

Expected to be completed by 2022, The Museum of Modern Art Warsaw and the TR Warszawa Theatre will put in place a new art hub for Warsaw, Poland. The two new cultural entities will add a modern vibe to the rich heritage of the city. Designed by the New York-based studio Thomas Phifer and Partners, the new center of the arts will occupy a 22-acre site.
Malibu Crest / Studio Bracket

-
Architects: Studio Bracket
- Area: 4125 m²
- Year: 2013
-
Manufacturers: Western Window Systems, Miele, Subzero/Wolf, Franke, Marble, +1
-
Professionals: Darrell Schmitt Design Associates, Dennis Turner & Associates
27 Projects Win 2019 AIANY Design Awards

The New York Chapter of the American Institute of Architects has presented 27 projects with 2019 Design Awards. AIANY announced the results after two days of deliberations by a a jury of independent architects, educators, critics, and planners. For each of the five categories, winning projects were granted either an “Honor” or “Merit” award, and were chosen for their design quality, innovation and technique.
New York City Pop-up Celebrates 40 Years of Zaha Hadid's Design Innovations

From city master plans to pocket-sized products, Zaha Hadid Architects (ZHA) have explored architectural formalism through innovative digital design methods. In 2006, the collaboration with furniture-makers and fashion houses led to the creation of Zaha Hadid Design that served both as an iterative process for and a resultant of ongoing architectural design.
A pop-up exhibition, located suitably on the ground floor of ZHA's renowned condominium along the High Line in New York City, features a scale model of the building itself on display. To honor and present the work produced by the firm in the last four decades, the Zaha Hadid Gallery showcases a series of projects in a wide range of mediums including the six 'Silver Models' that represent eight of the firm's key works.
Preston Hollow Residence / Bodron+Fruit

-
Architects: Bodron+Fruit
- Year: 2015
-
Manufacturers: Western Window Systems, Alkusari, Valli & Valli, Walker Zanger
























































































