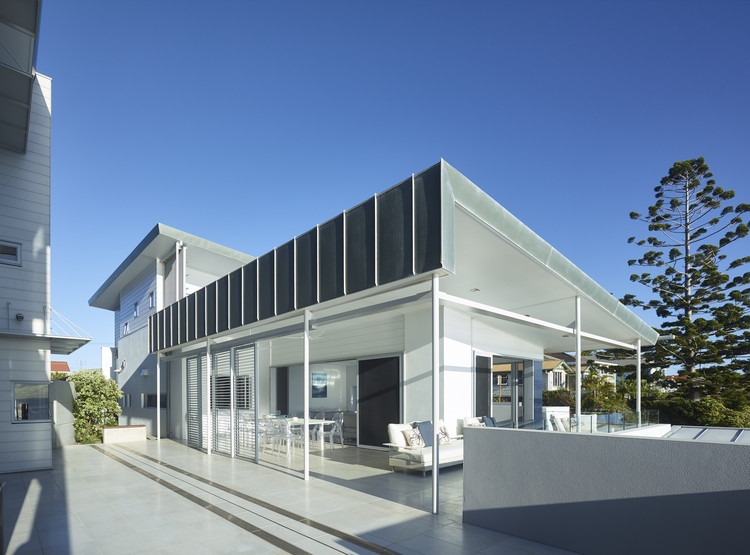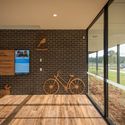
NIOA Timber Tower / KIRK Studio
https://www.archdaily.com/991439/nioa-timber-tower-kirk-studioBianca Valentina Roșescu
McAnally Residence / MADDOCK

-
Architects: MADDOCK
- Area: 520 m²
- Year: 2020
-
Manufacturers: FritsJurgens, Aquabocci, Fresh Kitchens, Hitec Glazing, Medusa Stone, +4
-
Professionals: Inertia Engineering, GVE Construction
https://www.archdaily.com/991131/mcanally-residence-maddockHana Abdel
Norfolk Burleigh Heads Residential Building / Koichi Takada Architects

-
Architects: Koichi Takada Architects
- Year: 2021
-
Professionals: MIM Design
https://www.archdaily.com/972691/norfolk-burleigh-heads-residential-building-koichi-takada-architectsHana Abdel
Stratum House / Joe Adsett Architects

-
Architects: Joe Adsett Architects
- Area: 519 m²
- Year: 2020
-
Manufacturers: Randers Tegl, Sculptform, Artedomus, Cavalier Bremworth, PGH Bricks, +2
-
Professionals: NGS Structural Engineers, Grotec Landscape Solutions, Allwood Contractors
https://www.archdaily.com/960101/stratum-house-joe-adsett-architectsPilar Caballero
OURHOUSEWANDAL / Design+Architecture + N Veenstra

-
Architects: Design+Architecture, N Veenstra
- Area: 150 m²
- Year: 2020
-
Manufacturers: Bluescope, Bradnams, James Hardie, Laminex
-
Professionals: McMurtries Consulting Engineers, Acute Builders Pty Ltd
https://www.archdaily.com/958833/ourhousewandal-design-plus-architecture-plus-n-veenstraValeria Silva
Mon Repos Turtle Centre / KIRK

-
Architects: KIRK
- Area: 1170 m²
- Year: 2019
-
Manufacturers: Big Ass Fans, Austral Plywood, Carter Holt Harvey, Hanson, Hyne, +2
-
Professionals: Certis, Arup, Focus Productions, Food Services Consultants Australia, March Studio, +1
https://www.archdaily.com/934624/mon-repos-turtle-centre-kirkPaula Pintos
Minka Twins House / bureau^proberts

-
Architects: bureau^proberts
- Area: 300 m²
- Year: 2018
-
Manufacturers: Fisher & Paykel, Miele, CKA Windows & Doors, Caesarstone, Centor, +7
-
Professionals: Andrew Gold Landscape Architecture, Craft Building Company
https://www.archdaily.com/924046/minka-twins-house-bureau-probertsMaría Francisca González
V House / Shaun Lockyer Architects

-
Architects: Shaun Lockyer Architects
- Area: 835 m²
- Year: 2017
-
Manufacturers: VELUX Group, Bluescope, Dulux, Eco Outdoor, SNB Stone
-
Professionals: CGH Constructions, Westera Partners
https://www.archdaily.com/911522/v-house-shaun-lockyer-architectsPilar Caballero
Sorrel Street / Shaun Lockyer Architects

-
Architects: Shaun Lockyer Architects
- Area: 601 m²
- Year: 2017
-
Manufacturers: VELUX Group, Artedomus, Boral, Briggs Veneers, Dulux, +2
https://www.archdaily.com/911520/sorrel-street-shaun-lockyer-architectsPilar Caballero
Kingsford Terrace / O'Neill Architecture

-
Architects: O'Neill Architecture
- Area: 10212 m²
- Year: 2018
-
Manufacturers: Interface, Austral Bricks, Briggs Veneers, Classic Ceramics, Dulux
https://www.archdaily.com/905742/kingsford-terrace-oneill-architectureRayen Sagredo
Redcliffe Residences / Ian Hamilton Architects

-
Architects: Ian Hamilton Architects
- Area: 870 m²
- Year: 2015
-
Professionals: GCR Designs
https://www.archdaily.com/890844/redcliffe-residences-ian-hamilton-architectsDaniel Tapia
West End House / Richard Kirk Architect
https://www.archdaily.com/878173/west-end-house-richard-kirk-architectRayen Sagredo
Bird House / Jamison Architects

-
Architects: Jamison Architects
- Area: 323 m²
- Year: 2015
-
Manufacturers: James Hardie Australia, Dulux, James Hardie, Laminex, Regency
https://www.archdaily.com/871402/bird-house-jamison-architectsRayen Sagredo
Sunshine Beach House / Shaun Lockyer Architects

-
Architects: Shaun Lockyer Architects
- Area: 290 m²
- Year: 2015
-
Manufacturers: Intergrain
https://www.archdaily.com/868292/sunshine-beach-house-shaun-lockyer-architectsSabrina Leiva
Providence Neighbourhood Centre / Ellivo Architects

-
Architects: Ellivo Architects
- Area: 600 m²
- Year: 2016
-
Manufacturers: Austral Bricks, Kennedy's Timber, Stramit
-
Professionals: Cardno, McKenzie Group, Platinum Builders
https://www.archdaily.com/804822/providence-neighbourhood-centre-ellivo-architectsValentina Villa
Brisbane Studio / Woods Bagot

-
Architects: Woods Bagot
- Area: 860 m²
- Year: 2015
https://www.archdaily.com/778831/brisbane-studio-woods-bagotCristian Aguilar
Fifth Avenue / O’Neill Architecture

-
Architects: O’Neill Architecture
- Area: 400 m²
- Year: 2014
-
Manufacturers: James Hardie Australia, Duce, Husqvarna, James Hardie, Morso
https://www.archdaily.com/777085/fifth-avenue-oneill-architectureKaren Valenzuela












































































