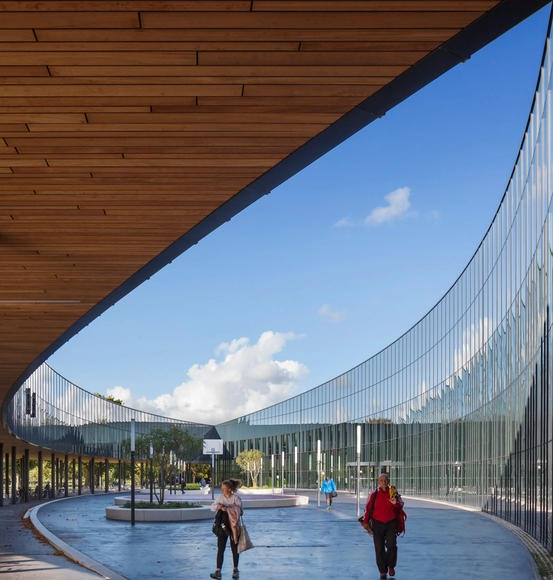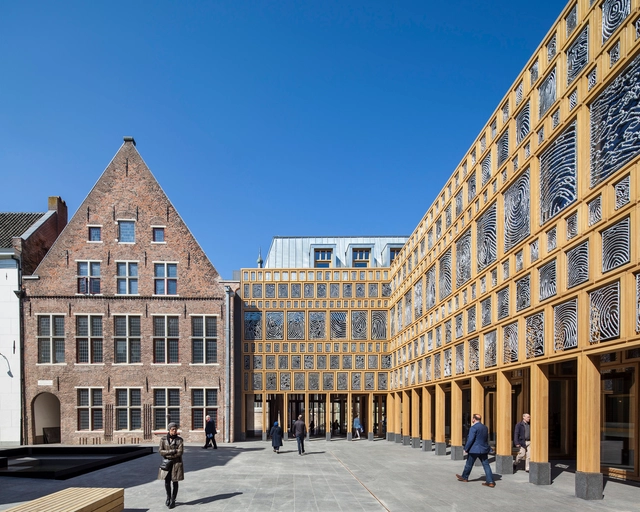BROWSE ALL FROM THIS PHOTOGRAPHER HERE
↓
https://www.archdaily.com/939894/zuidplein-theatre-de-zwarte-hondAndreas Luco
https://www.archdaily.com/891470/sportcampus-zuiderpark-faulknerbrowns-architectsFernanda Castro
https://www.archdaily.com/882884/fitzroy-crossing-renal-hostel-iredale-pedersen-hook-architectsDaniel Tapia
https://www.archdaily.com/804149/green-and-sustainable-learning-campus-peer-bekkering-adams-architectsSabrina Leiva
https://www.archdaily.com/786251/deventer-city-hall-neulings-riedijk-architectenDaniela Cardenas
https://www.archdaily.com/228330/senior-housing-de-dijken-10-hve-architectenVictoria King
https://www.archdaily.com/58238/blok1-group-aAndrea Giannotti
https://www.archdaily.com/50776/caballero-fabriek-in-den-haag-group-aAndrea Giannotti
https://www.archdaily.com/46132/villa-bussum-group-aAndrea Giannotti






